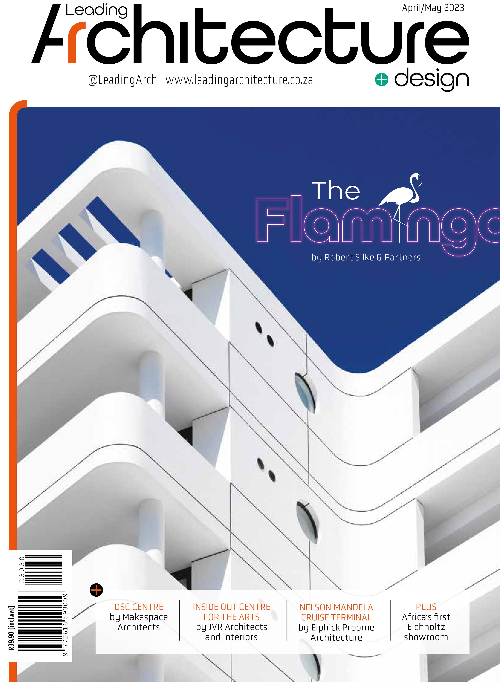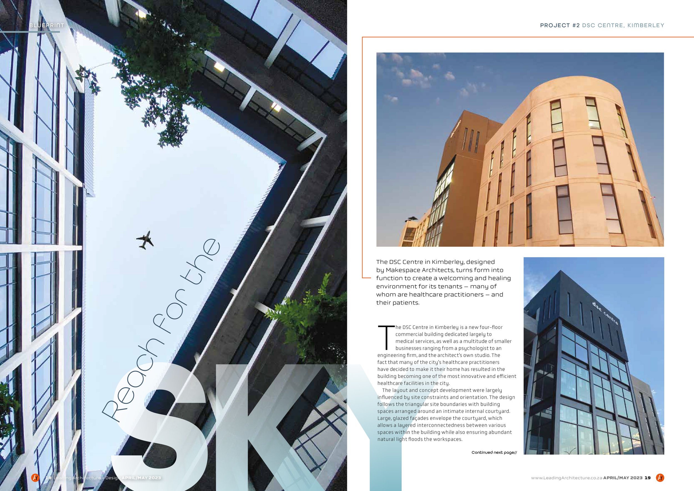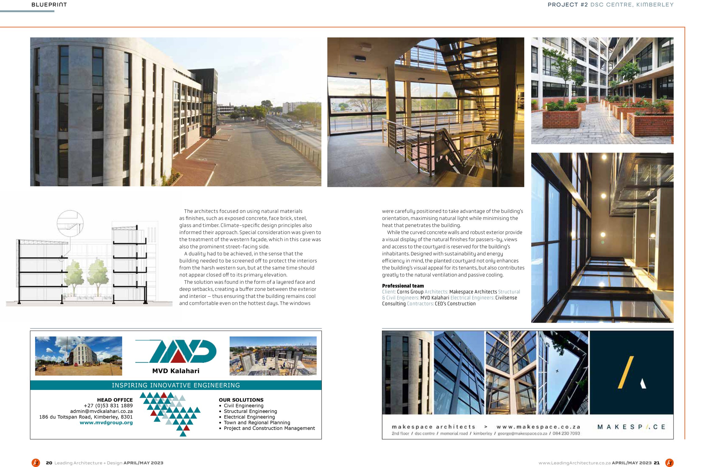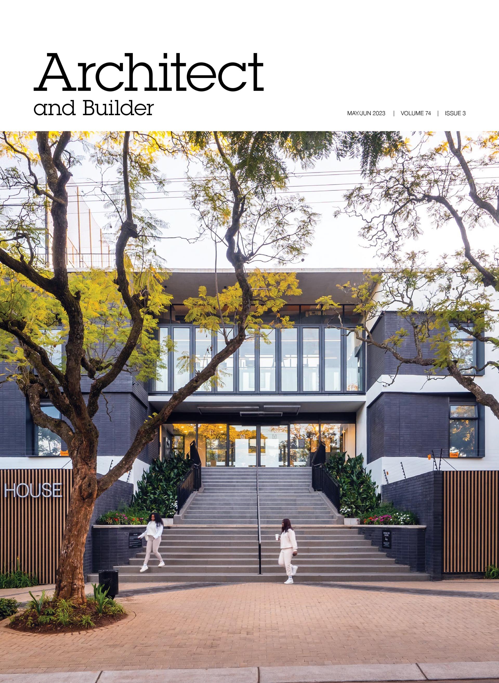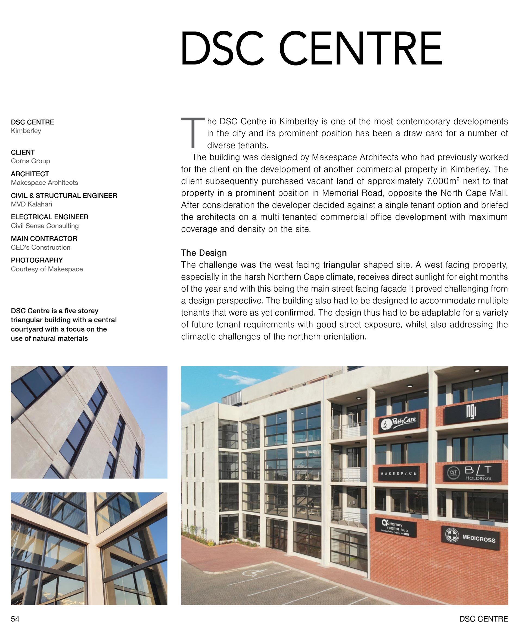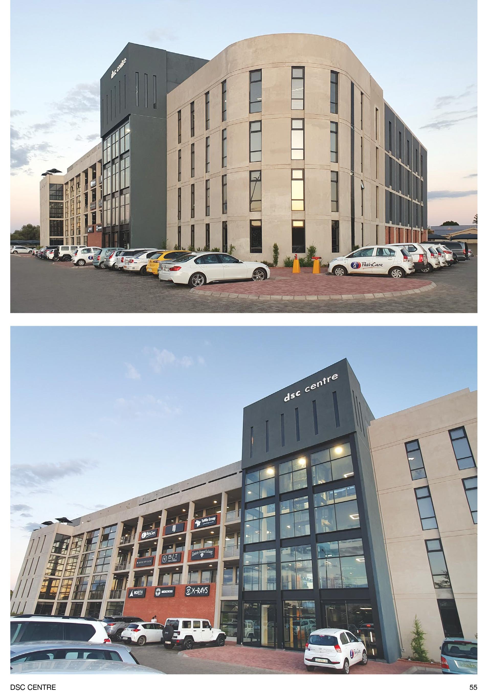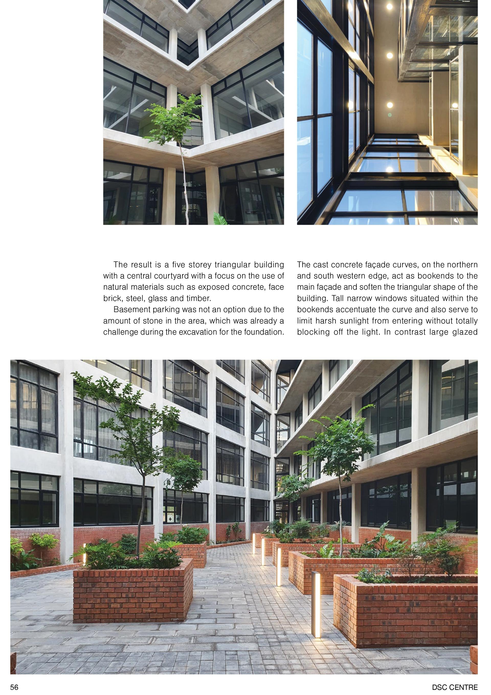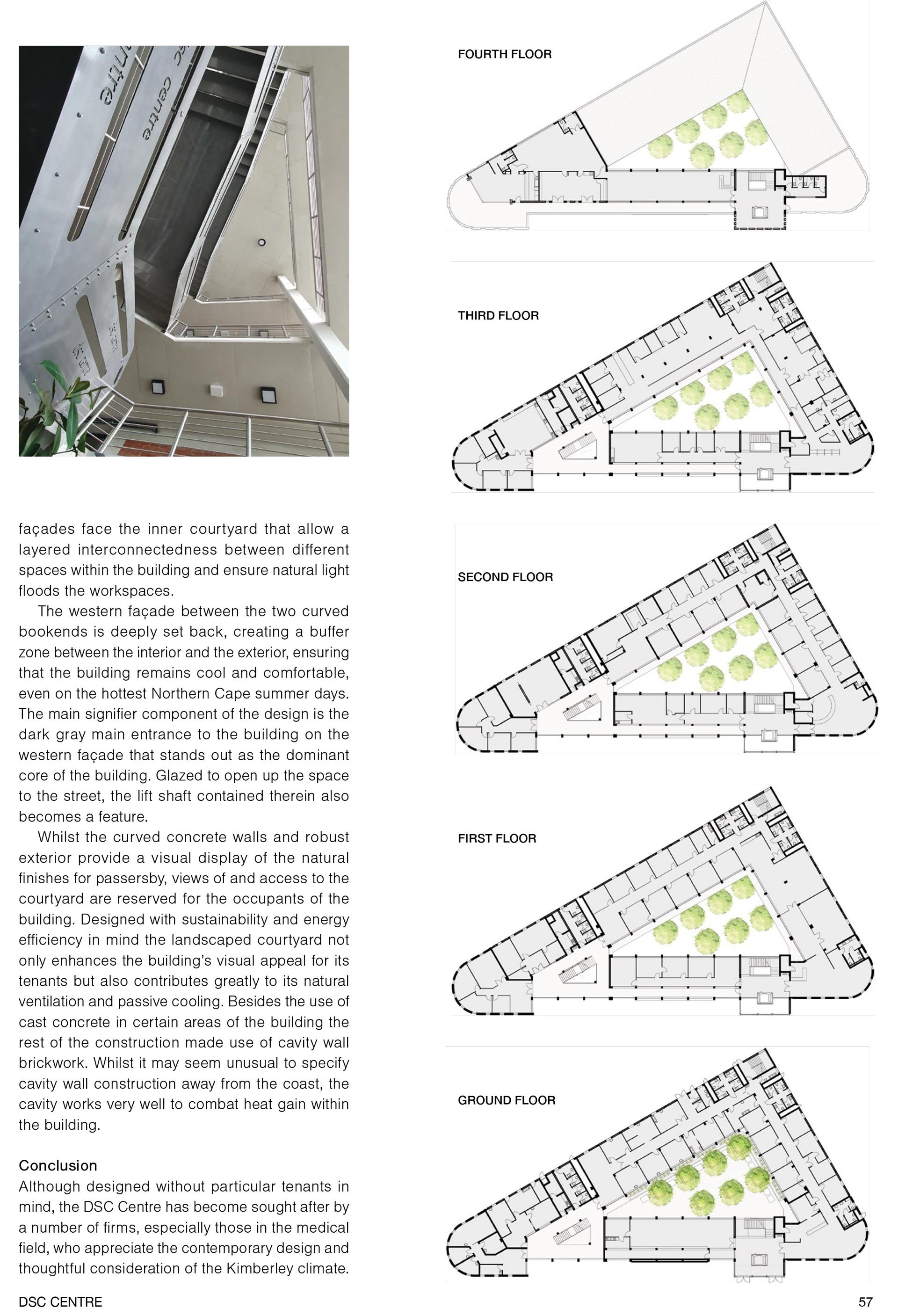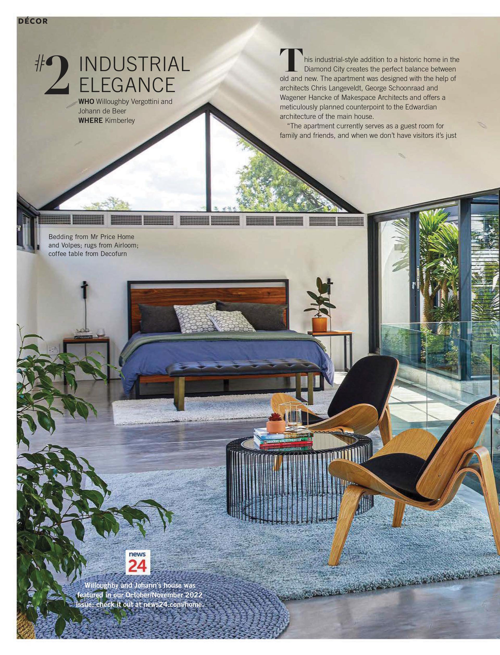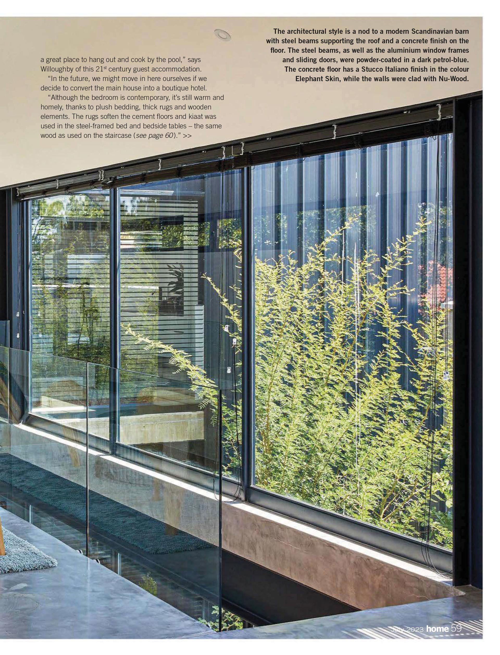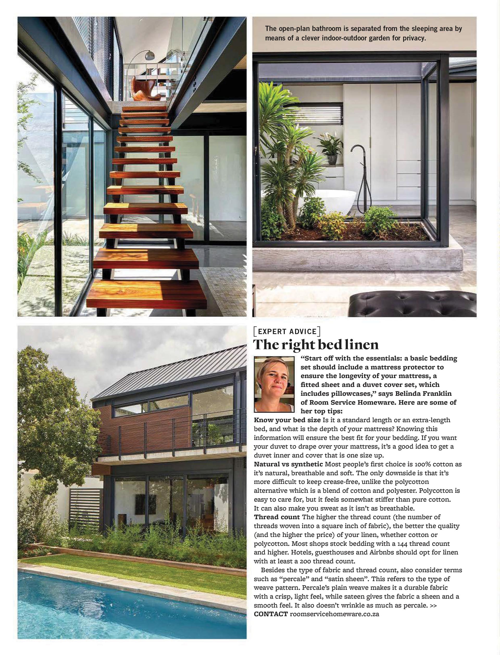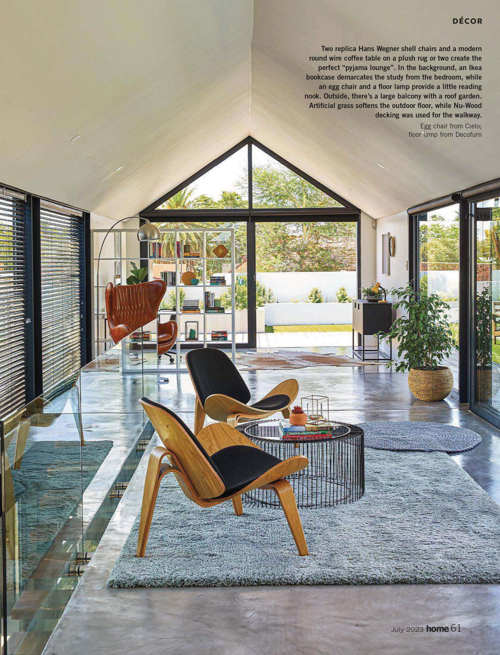leading architecture design
DSC Centre
The DSC Centre in Kimberley is an architectural beauty that seamlessly blends functionality and aesthetics. The building boasts a striking triangular design, with a concrete structure that is not only durable but also energy efficient. The clever use of large glass window facades allows for optimal temperature control while also providing stunning views of the surrounding area.
With the newly proposed design many of the city’s health care practioners decided to make it their new home. With that then it hosts Path care and Medicross head offices. One of the building's standout features is its courtyard that seamlessly integrates nature into the design, providing a serene and calming environment for patients and staff. The top floor of the building features a restaurant, offering a unique dining experience with panoramic views of the city.
The building's four floors are dedicated to medical services, our own architectural practice and a multitude of smaller businesses ranging from Psychologist to Engineering thus making it one of the most innovative and efficient healthcare facilities in the city. The use of cutting-edge technology and clever design elements, such as the courtyard, creates a welcoming and healing environment for patients.
Overall, the DSC Centre in Kimberley" is a shining example of how clever design can enhance functionality and create a truly exceptional building..
House Carington
This dwelling is a rich and tactile exploration into thresholds and edges. Thresholds between public and private space within the house are explored, along with a testing of the edge between the house and its external context. This edge was important due to the site being adjacent to an easement, allowing the opportunity to engage with the neighborhood on three sides. It is common within Carrington road area for planning restrictions to dictate the need to build to the boundary along such easements.
Carrington Loft
With spaces for both social activities and privacy, making the most of an exceptional location. That was the vision for this summer house in the upmarket suburbia, which combines interior simplicity with Scandinavian cottage traditions. The house is surrounded by the lush landscape design by famous landscape botanist Keith Kirsten. In order to maximize these qualities, we let the site lead the way when creating the design: With its elongated shape, window setting and the location of the main bedroom and the patios, the design maximizes the outlook on the water and the beautiful greenery.

