Selected works
SPU , New Agriculture & Environmental Sciences Laboratories













The new Agriculture & Environmental Sciences Laboratories at Sol Plaatje University complete a vital academic quadrant, forming a courtyard alongside three existing buildings. This spatial arrangement enhances campus flow and fosters collaboration, with shaded walkways and landscaped areas encouraging informal interaction.
The architecture respects and extends the university’s established material language—face brick, off-shutter concrete, and vertical fins—while responding to Kimberley’s climate through passive shading and controlled daylighting. The bold colonnaded entrance anchors the building, creating a civic presence that signals institutional openness.
Internally, laboratory spaces are bright, robust, and adaptable, framed by exposed services, acoustic baffles, and tactile finishes. Large windows connect users to the campus landscape, reinforcing visibility and openness.
SPU Staff Recreation Building in collaboration with Cohen and Garson Architects
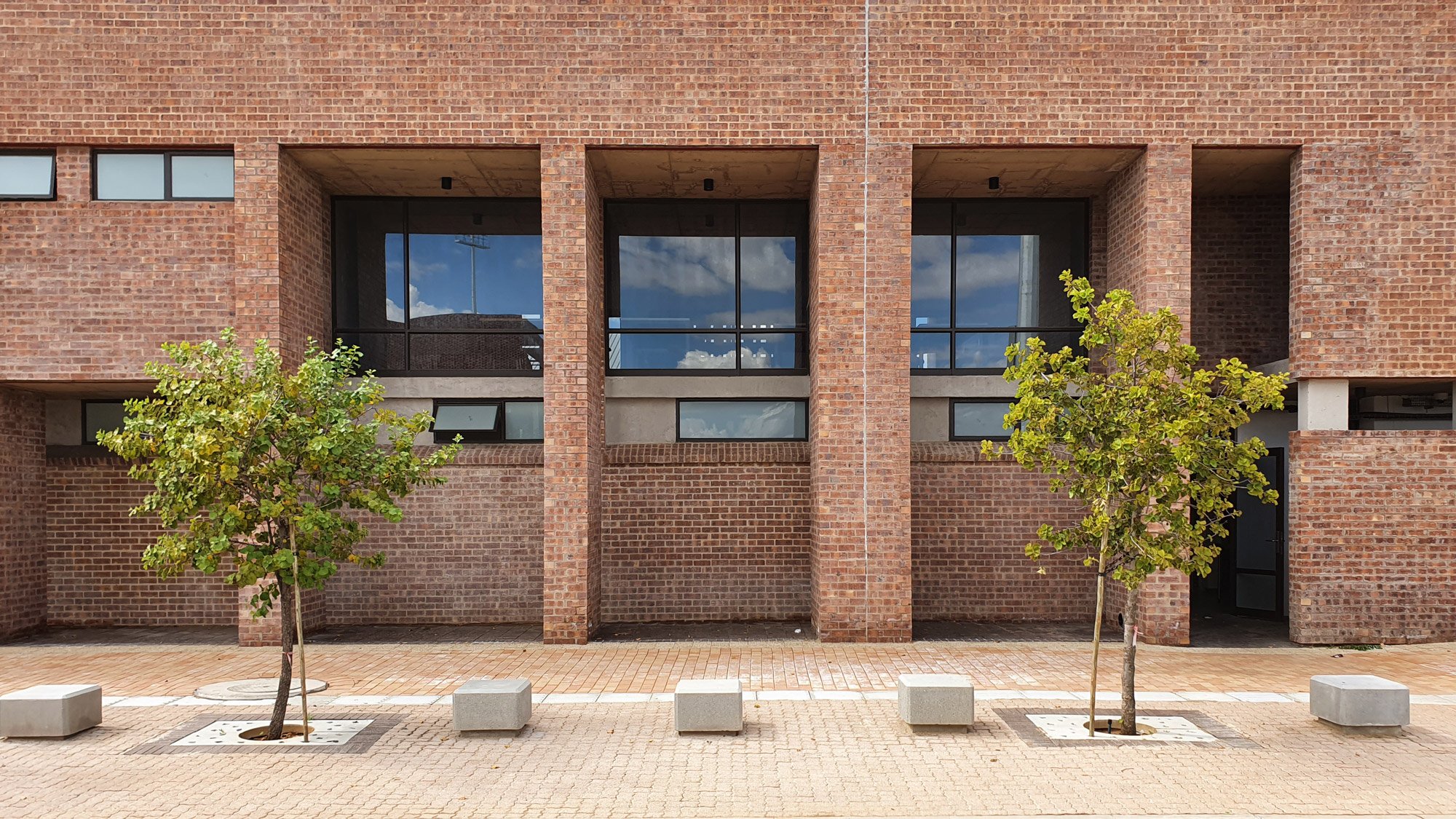
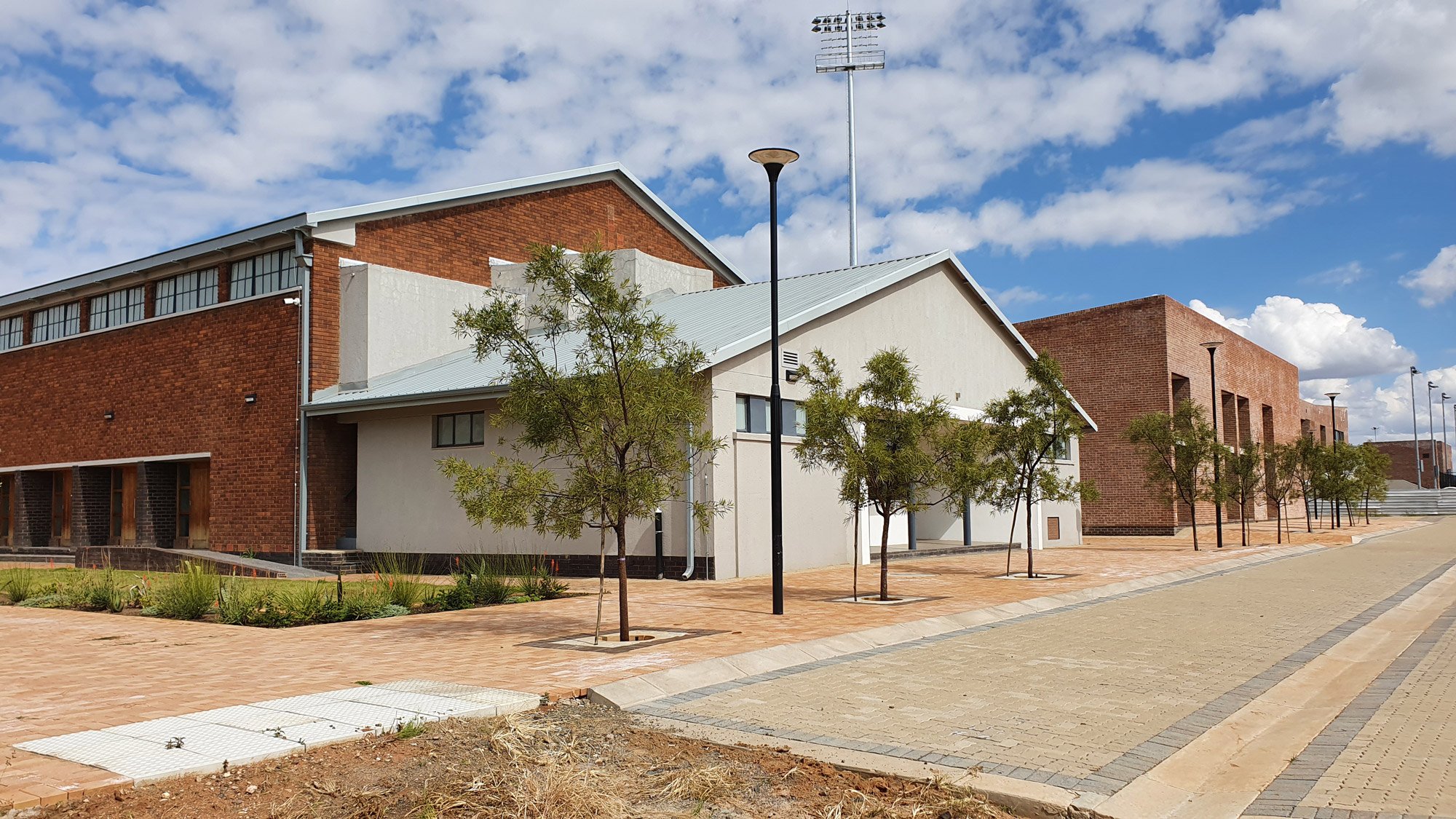
We developed a master plan for the main entrance landscape infrastructure and designed a new visitor center that replaces the outdated existing buildings of Hoffee Park. The building nestles itself as a precise and defined figure in the landscape. A cleverly designed pathway circumnavigates the central hall with its formal structure of meandering paths and trails that provide access to the building. Extension to these areas sometimes merges with the surrounding landscape, sometimes they provide contrast. This creates an intriguing approach around the oval forest in which open and closed vistas alternate.
SPU South Campus Pavilion and Clubhouse in collab with Cohen and Garson Architects
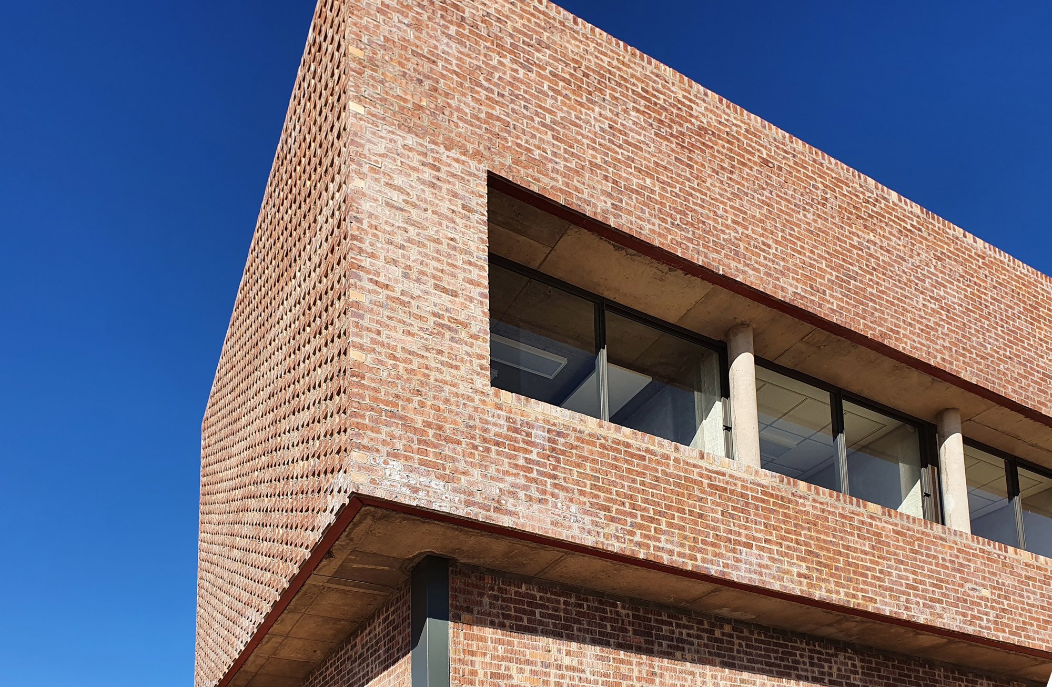
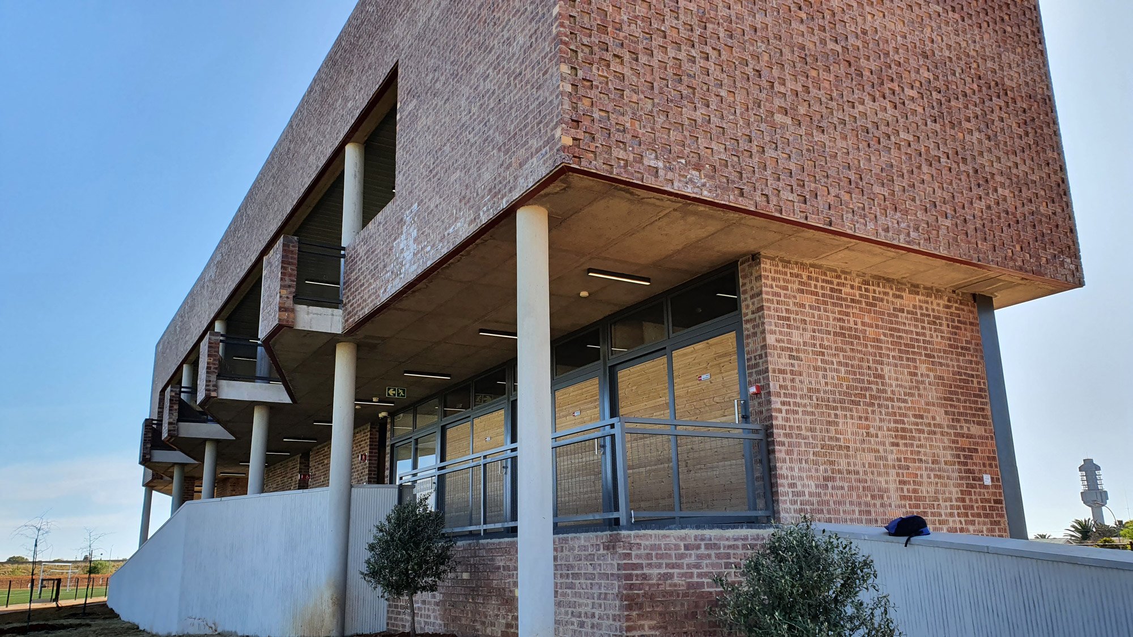
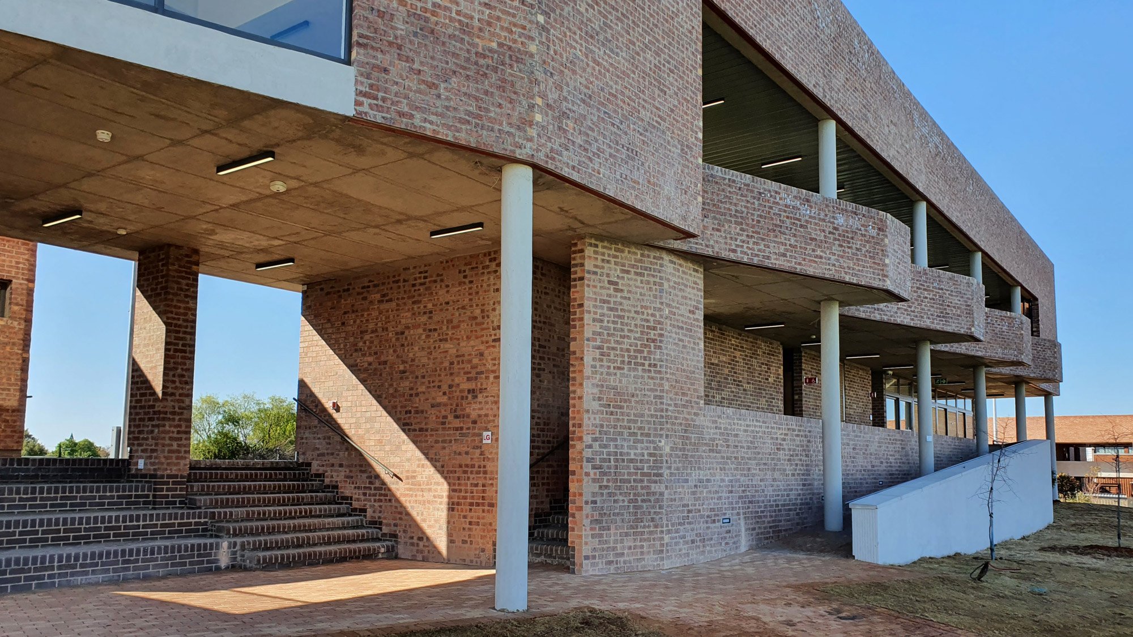
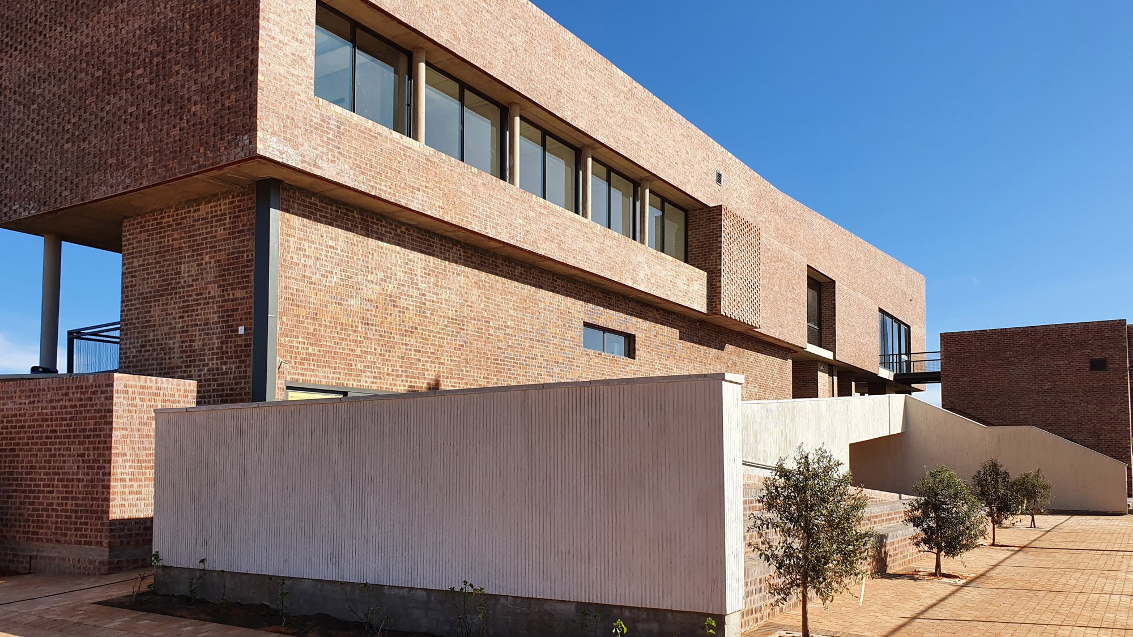
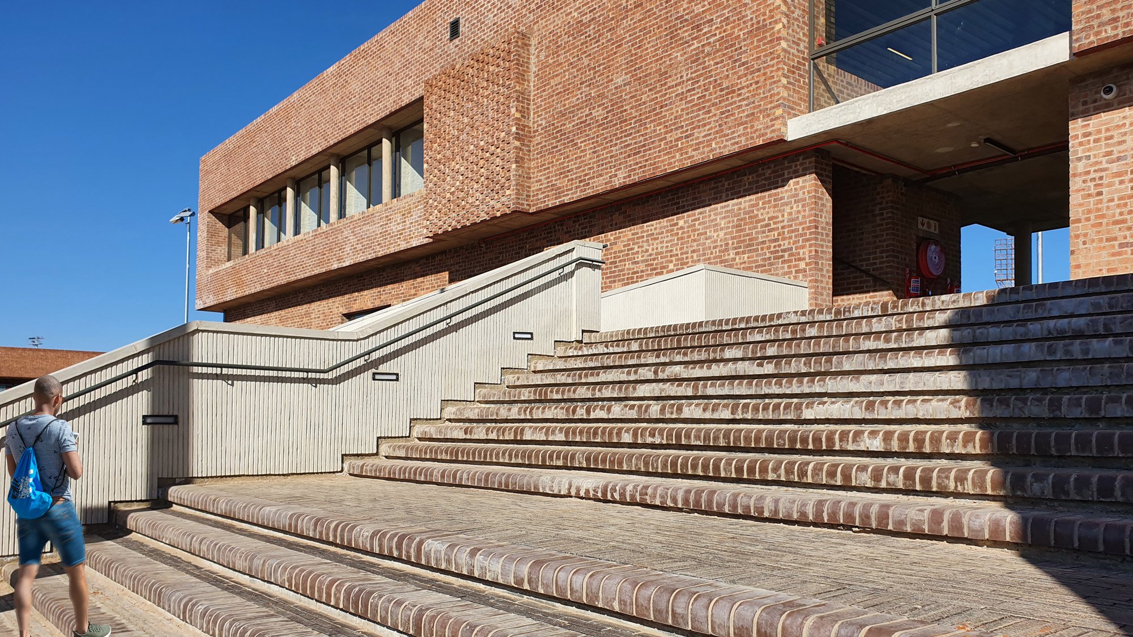
The building is the condominium club house and it houses a restaurant, administration office, outdoor sports facilities and services. The main goal of the project was to make the building look almost invisible and blended with the landscape. The property is axially aligned with an artificial turf showcasing its splendid views towards the sporting grounds, a semicircular portion of land at its extreme west became the area of intervention. Alongside the programs that configure the building- gym bar and spa- the club house has an integrating vocation that aspires to dissolve the limits of its prints, inviting each individual to increase their relationships where it seems impossible to do so.
SPU Central Campus Pavilion and Clubhouse in collab with Cohen and Garson Architects
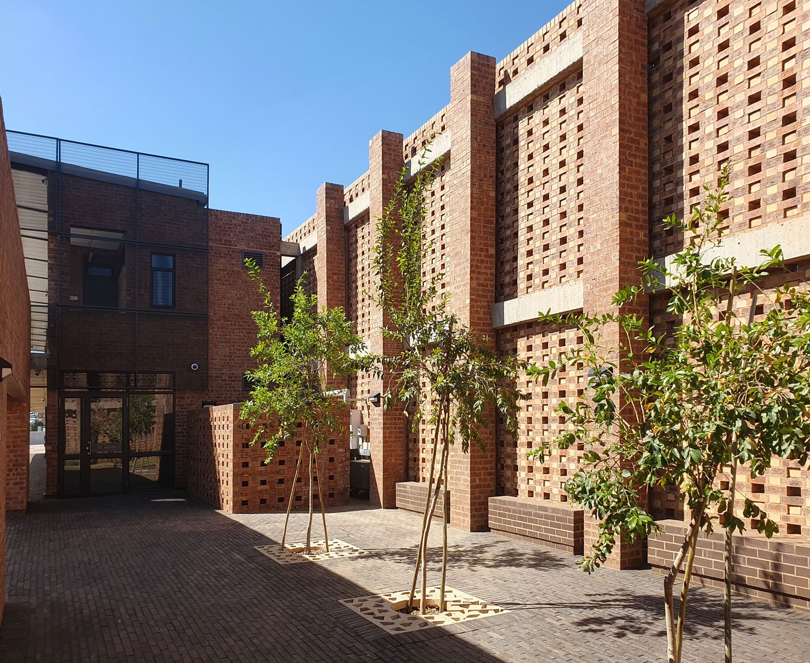
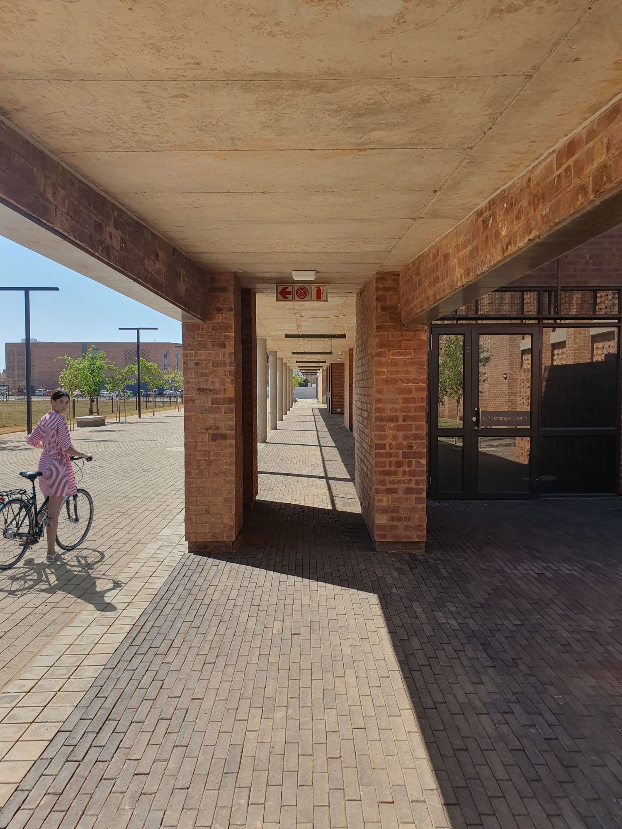
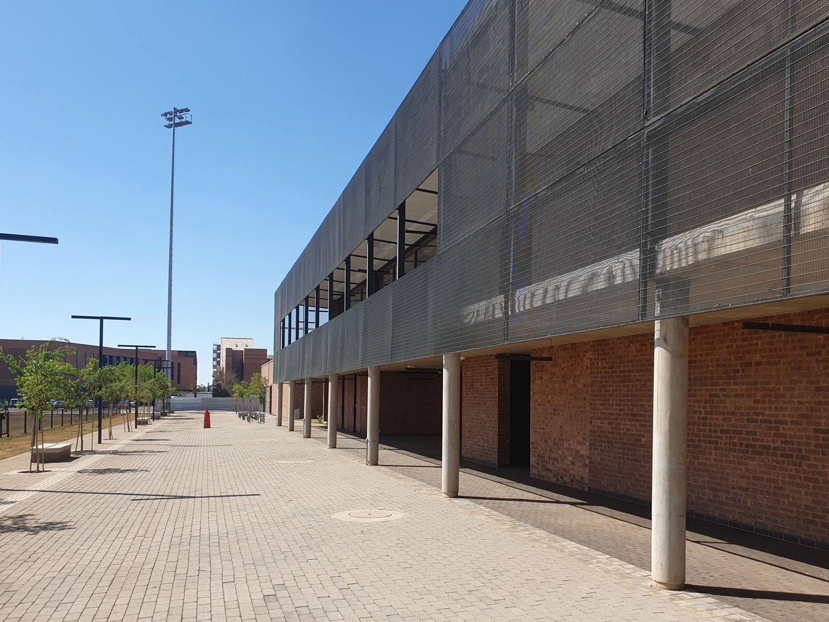
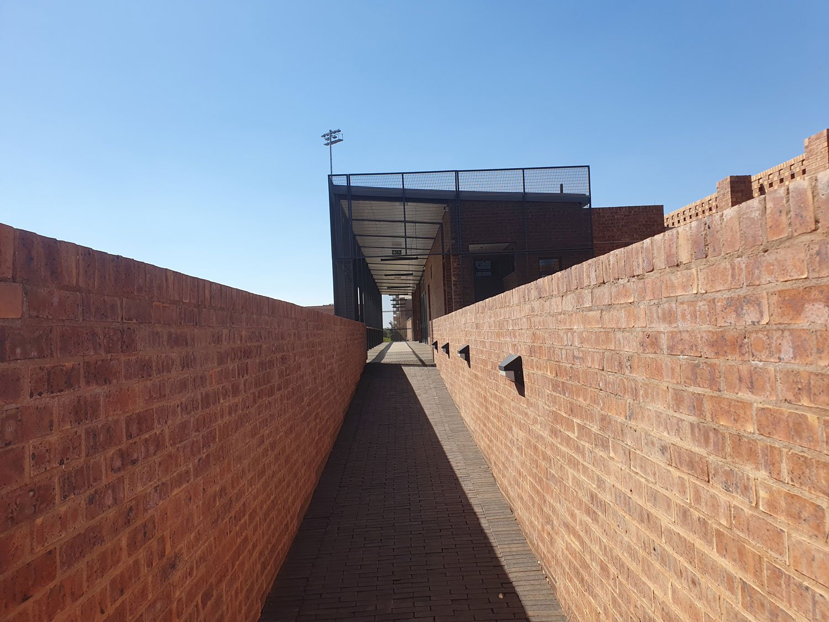
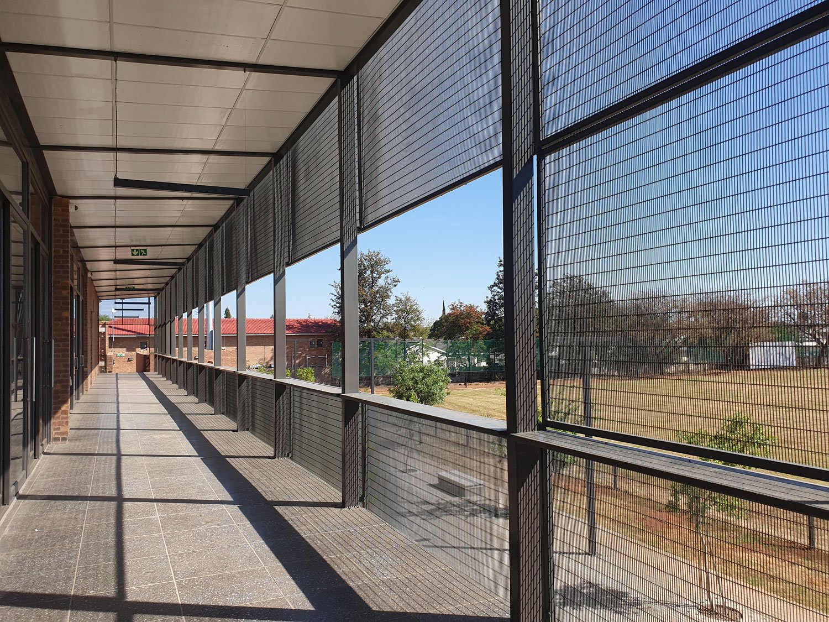
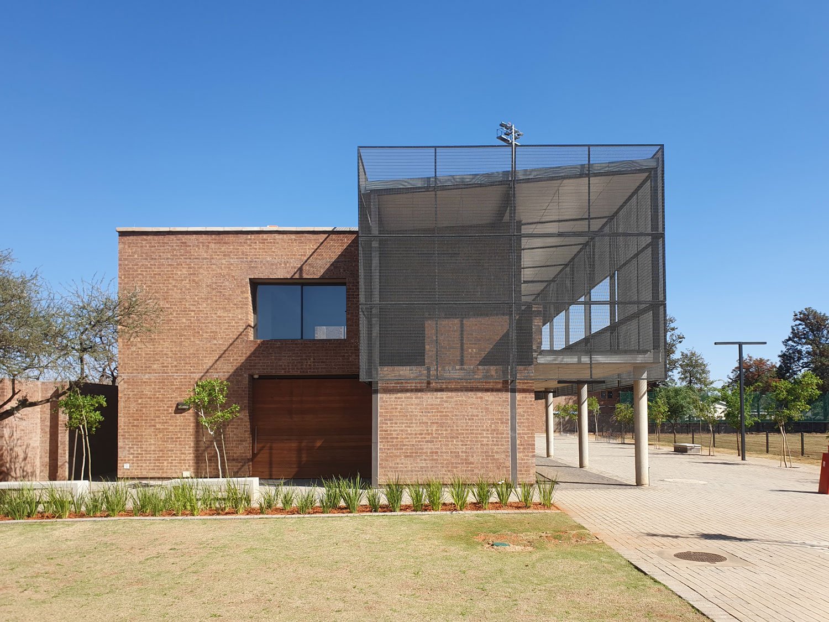
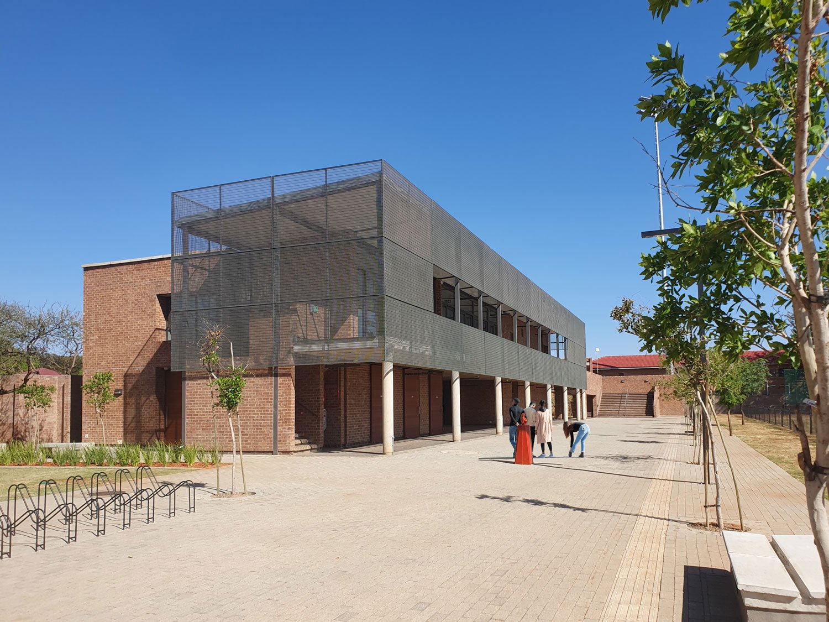
Nestled gracefully within its environment, this double-story clubhouse exemplifies a harmonious blend of form and function. Designed to cater to the needs of its users, the structure seamlessly integrates changing rooms, office facilities, and versatile function spaces.
Strategically positioned to maximize its visual connection with the west-facing sports field, the clubhouse offers an immersive experience for its occupants. Its façade, a skillful fusion of resilient facebrick and delicate steel mesh solar screening, not only imparts a distinct character but also demonstrates a commitment to sustainable design.
The building's structural integrity is underscored by the prominent use of concrete elements, which lend an enduring quality to its overall composition. Moreover, the incorporation of lush planted courtyards into the design adds a touch of greenery and serenity, enhancing the building's aesthetic appeal while fostering a connection with nature.
In sum, this double-story clubhouse transcends mere functionality to become an architectural testament to thoughtful design, where materials, orientation, and spatial arrangement coalesce to create a space that is not only utilitarian but also an exemplar of architectural finesse.
SPU Multi Purpose Hall in collaboration with Cohen and Garson Architects
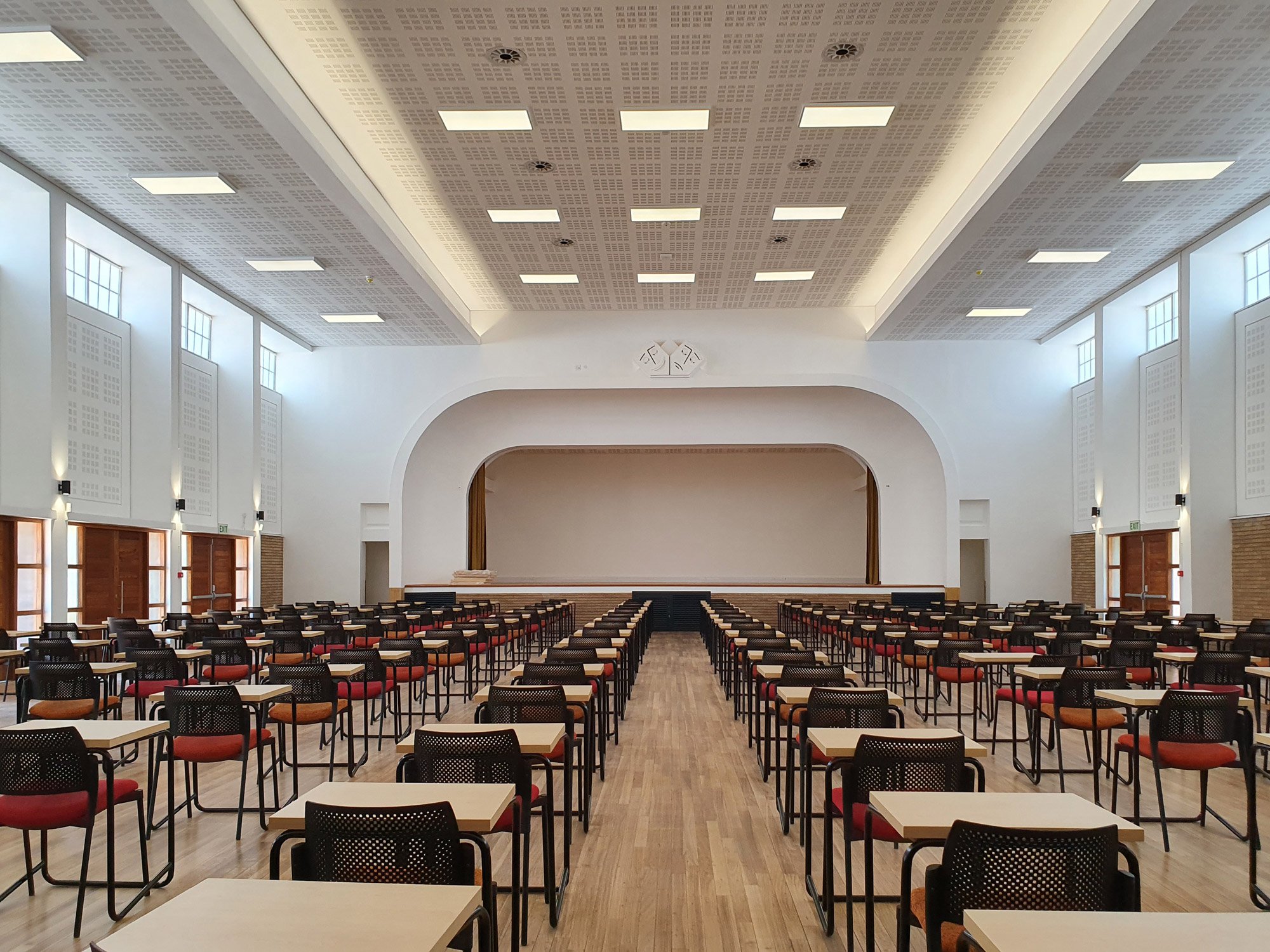

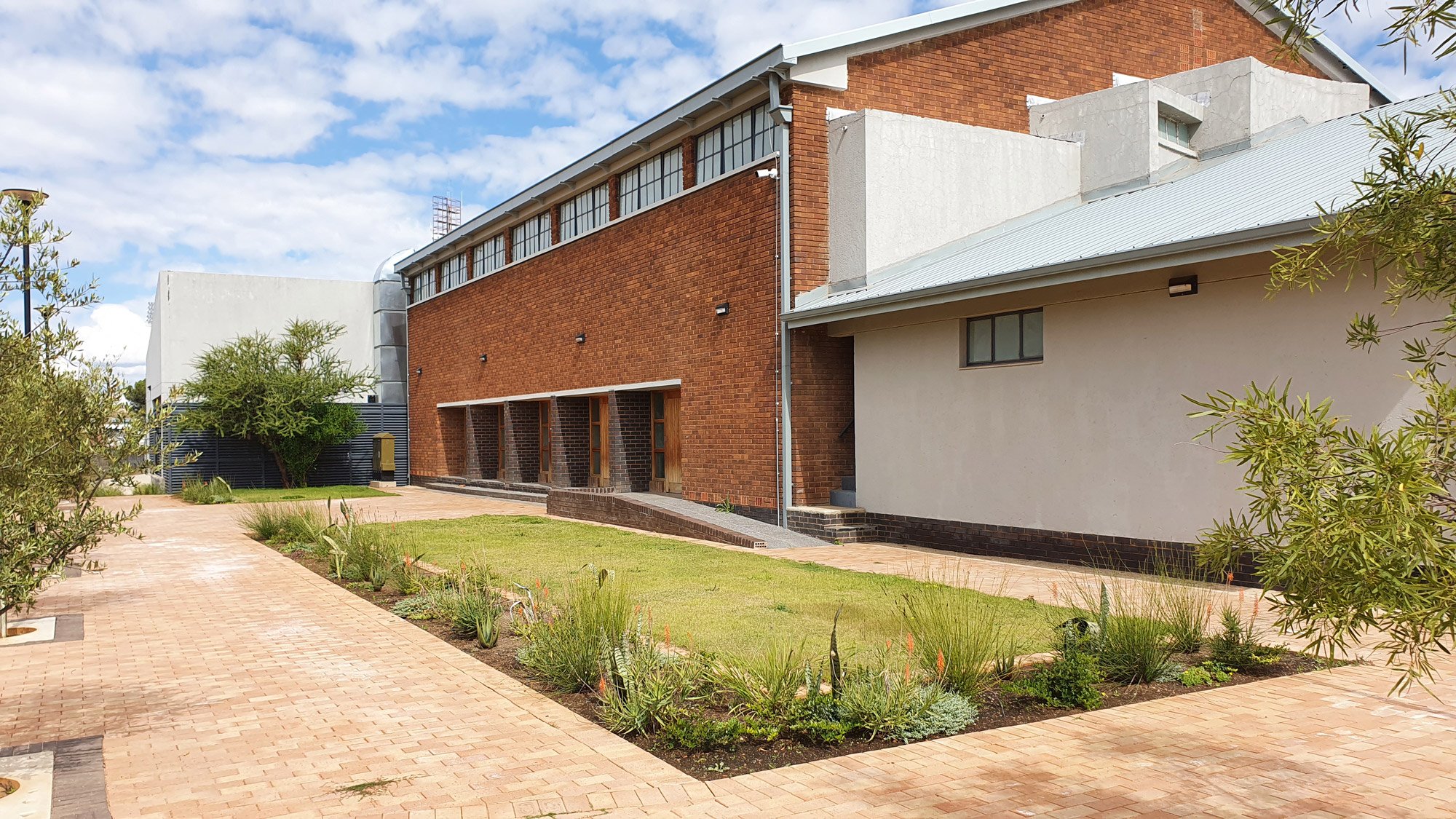
Inspired by its surroundings, the SPU Multi Purpose Hall will cater to the social and business market of SPU students. Once completed, the project will be able to host various events, such as exhibitions, meetings, concerts, and conferences. With a lightweight façade composed of face brick and distant perforated copper panels, the building puts in place “displace cubes”. The main constraint of the design is that the project had to be created on an existing structural element, an unfinished building sitting on the parcel.
Leramele Study hall
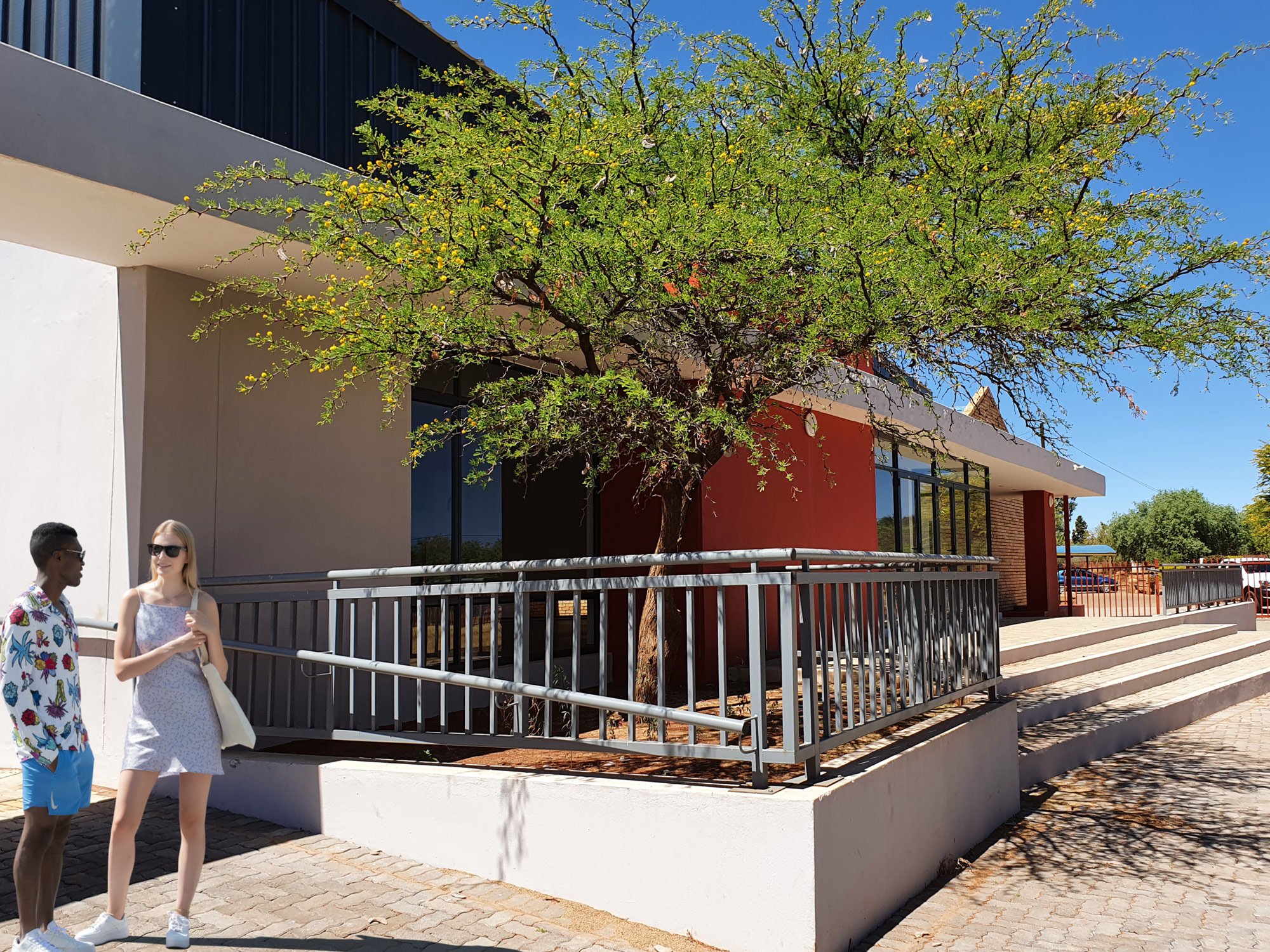
This new addition to Leramele High highlights the importance of public spaces that engage and inspire connectivity between students and the wider community. Leramele Hall delivers a new comprehensive dining and study halls to encourage students’ well-being and physical health, while simultaneously providing an on-campus venue for graduations, events and student interaction.
Love life clinic and youth center
This project is a brand new design and architectural approach for a modern and more aesthetically appeasing clinic. The main approach is to make a new interpretation of the classic clinic and youth center that might seem too restrictive in approach and design.
The building is located in a small township in Groblershoop so in order to underline a regional brand identity the building was colored in yellow and purple. These colors then, reflective of the brand and identity, Love life it is associated with. The roof slopes in both directions making the shape of the building more precise and simple, underling the basic shape of the building.
Extensive glazing is used on the front facade maintaining an open and active relationship between the street and main common area within the building. In contrast to this sense of transparency, the main double height hall, which sits over the common area, is treated as a strong sculptural element.. At points the cladding reveals small windows which allow light to penetrate from inside the studio space when it is in use.



Sesheng intermediate school
The pedagogical concept of Sesheng intermediate school (Kathu) is the starting point for the development of an intelligent and constructively mature learning module that consists of four classrooms each, two interconnected rooms for full-day care and a working area for teaching and support staff which are arranged in a linear fashion. All rooms have a direct exit to the outside area through the walkways surrounding the rooms which creates an unrestricted use of the entire learning house in compliance with fire protection policy.
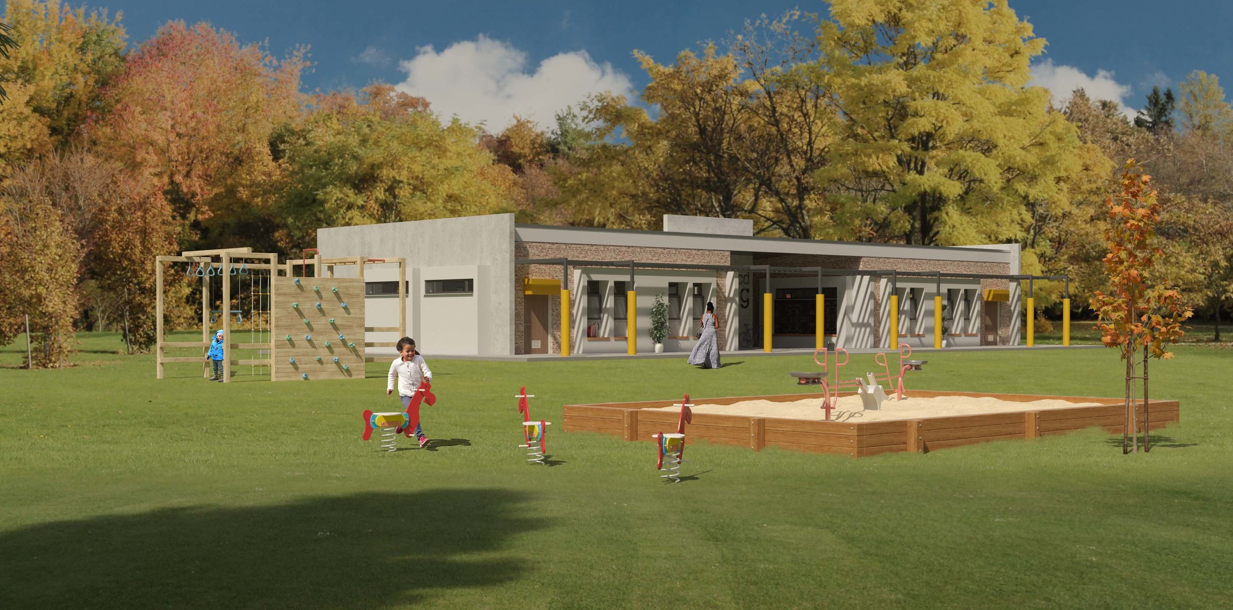
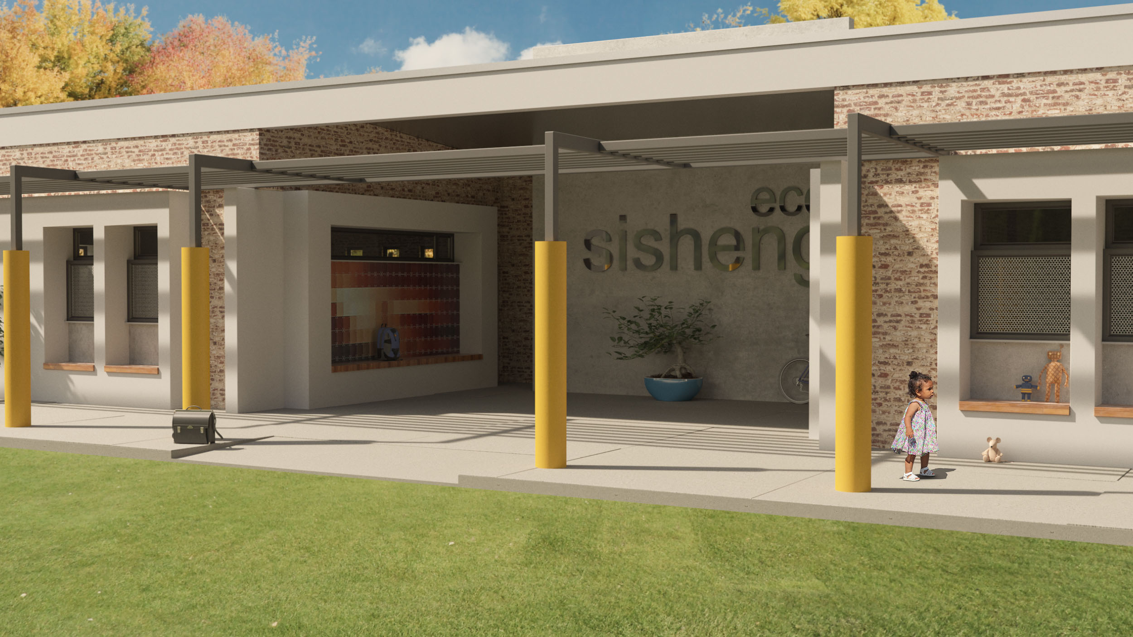
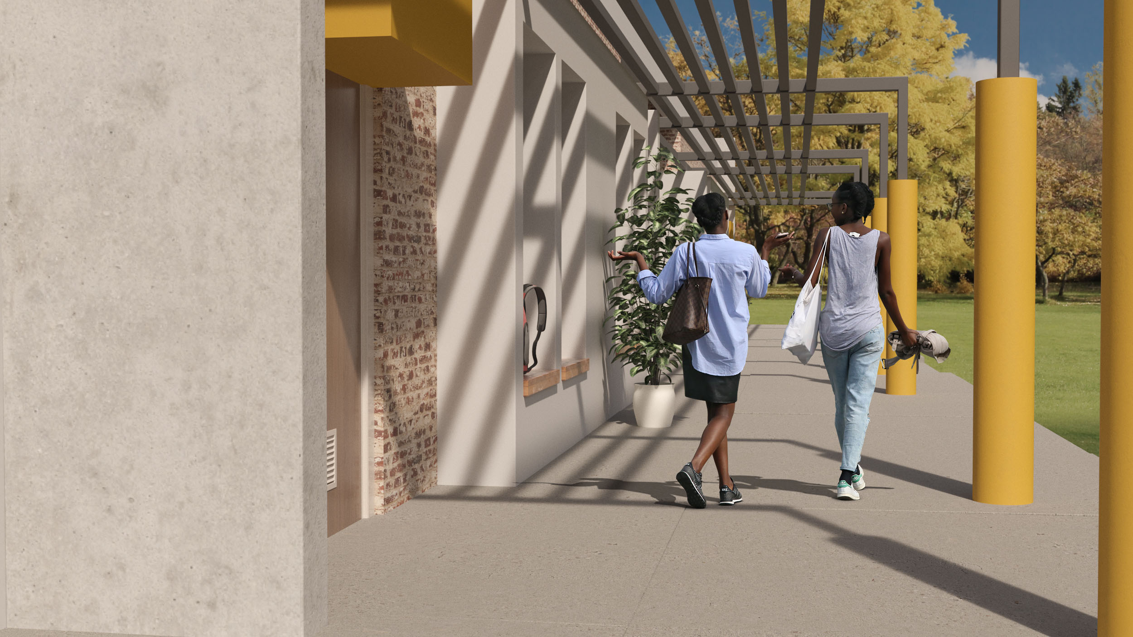
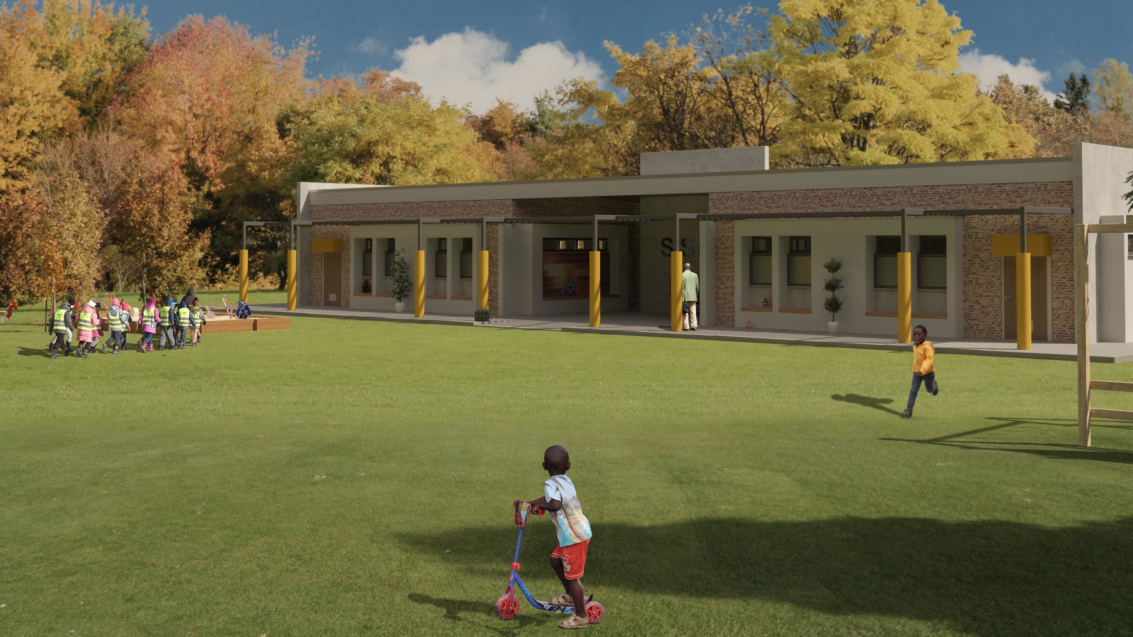
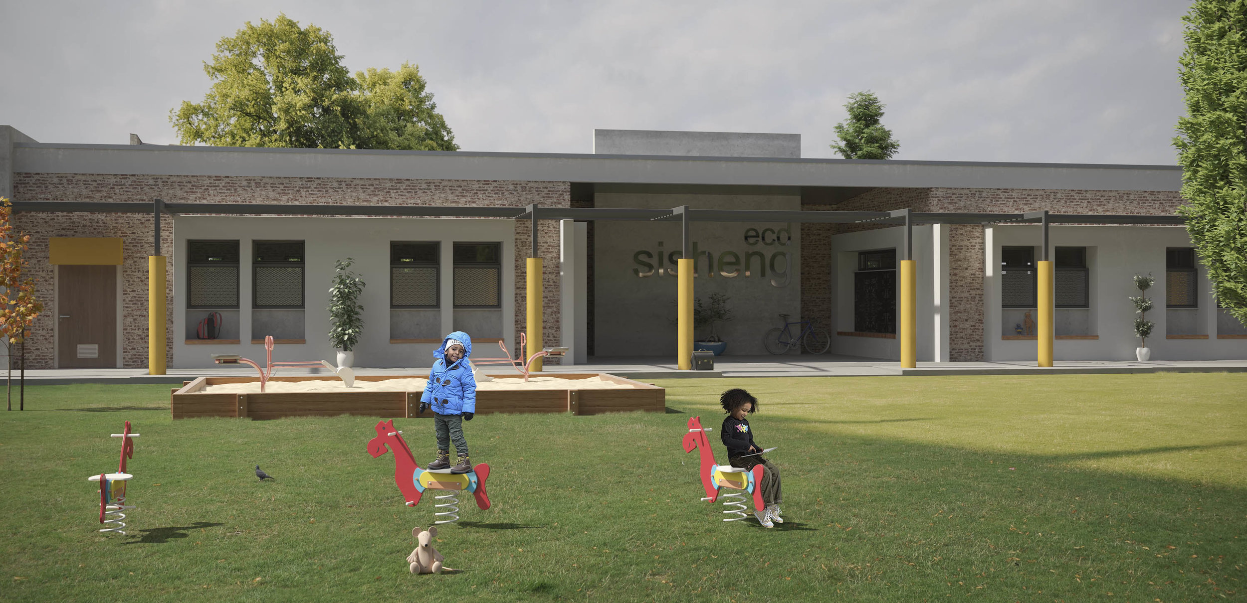
Tsantsabane-cdt: Risk Mitigation & Fencing School Projects
A risk assessment and gap analysis were done for Tsantsabane-community development trust to assess the completeness of legacy projects done by SIOC-community development trust. This process was completed by the necessary renovations and additional construction (including fencing) to the following:
1. HTT Bidi Memorial Primary School
2. Ratang Thuto Secondary School
3. Mmarona ECDC
4. Kantinka ECDC
5. Newtown Primary School
6. Postdene Primary School
7. Wouter Kabouter ECDC
8. Groenwater Centre for the Blind
Elizabeth Conradie School
The project brief required the refurbishment of a burnt hostel at the special needs school, Elizabeth Conradie School (Elcon) in Kimberley.
Cluster 1: Various Facilities for Dept. of Education, Northern Cape
The following projects (consisting of various admin blocks, ablution blocks, school hall, etc.) were done with the IDT (Independent Development Trust) for the Department of Education, Northern Cape in the Mothibistad-area, Kuruman:
1. Ineeleng Primary School
2. Moholeng Primary School
3. Makgolokwe Secondary School
4. Gamohana Intermediate School
5. KP Toto Secondary School
6. Tshimologo Intermediate School
7. Rekgarathile High School
8. Isagintle Primary School
Segonyana Primary School





