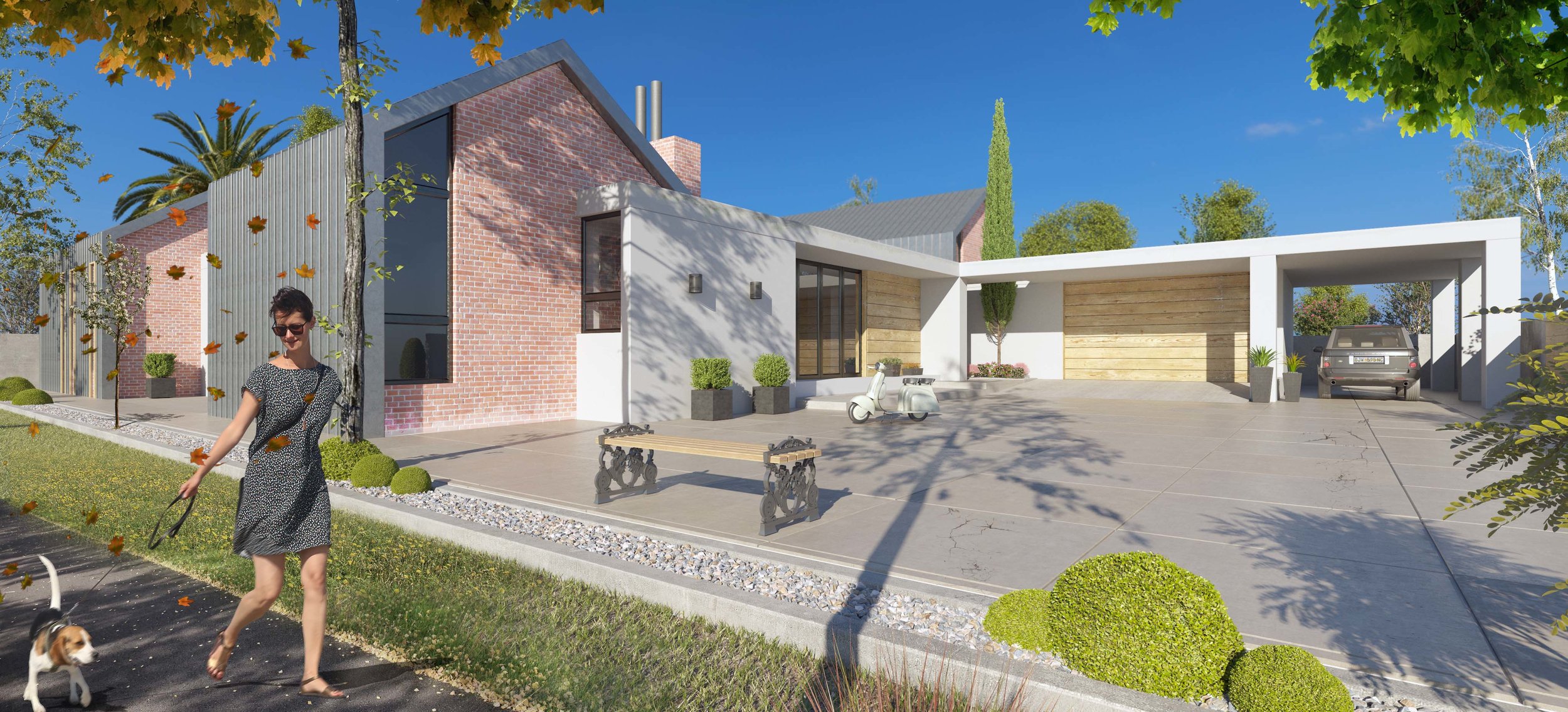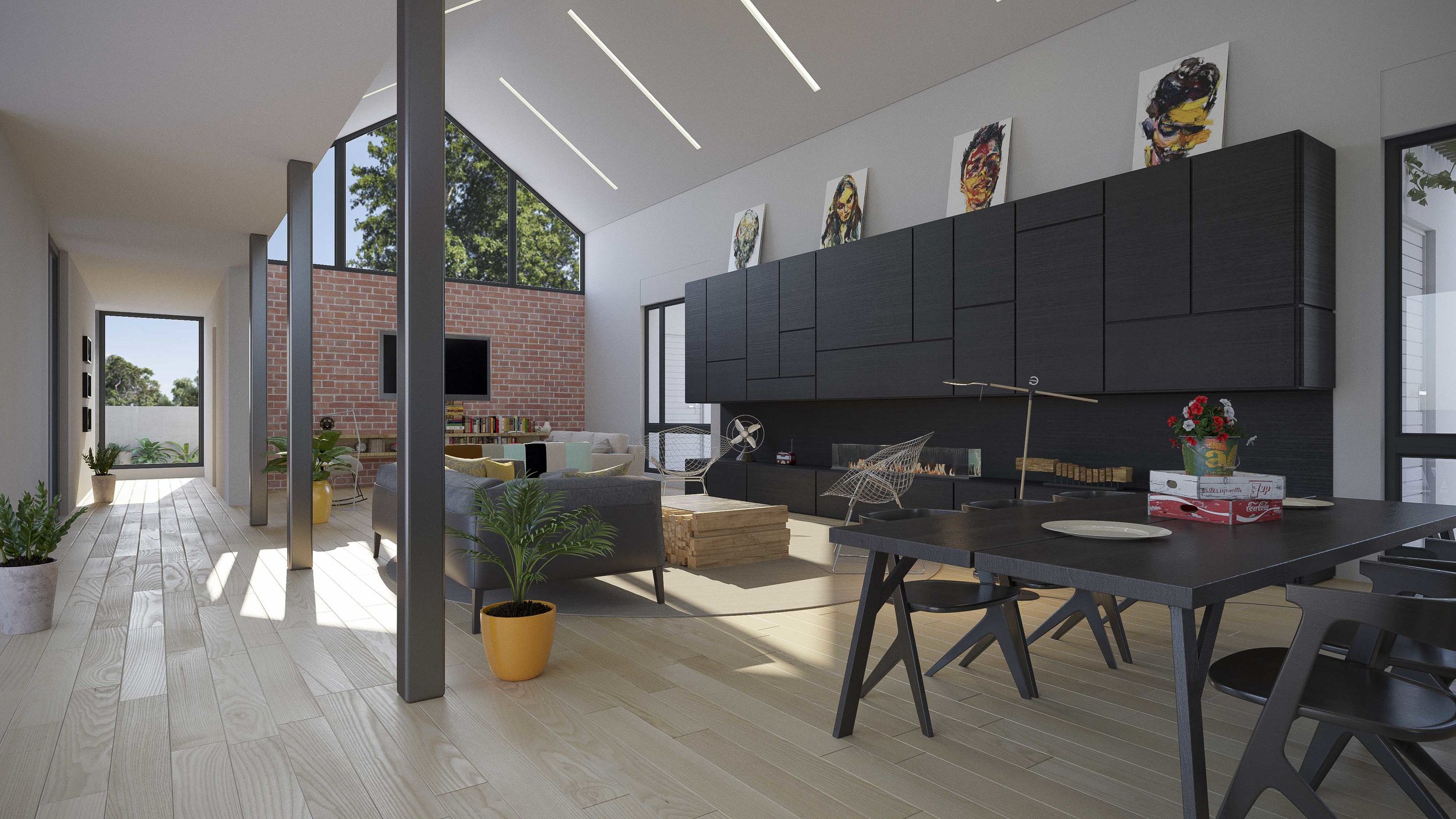Selected works
Baker House
This dwelling is a rich and tactile exploration into thresholds and edges. Thresholds between public and private space within the house are explored, along with a testing of the edge between the house and its external context. This edge was important due to the site being adjacent to an easement, allowing the opportunity to engage with the neighborhood on three sides. It is common within Carrington road area for planning restrictions to dictate the need to build to the boundary along such easements.
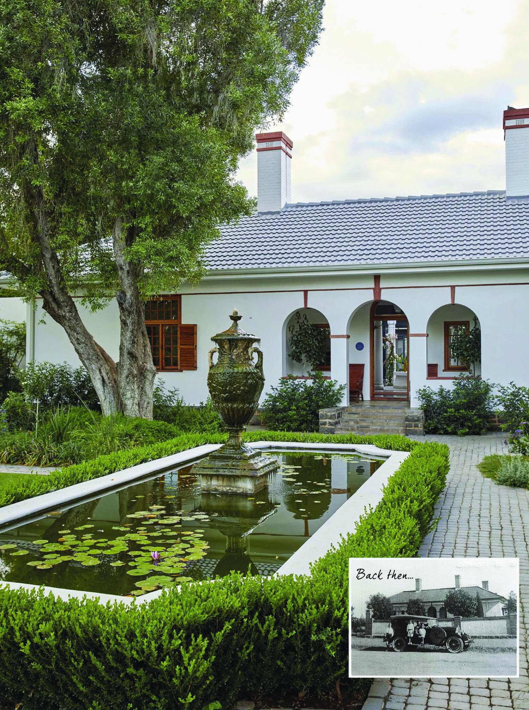
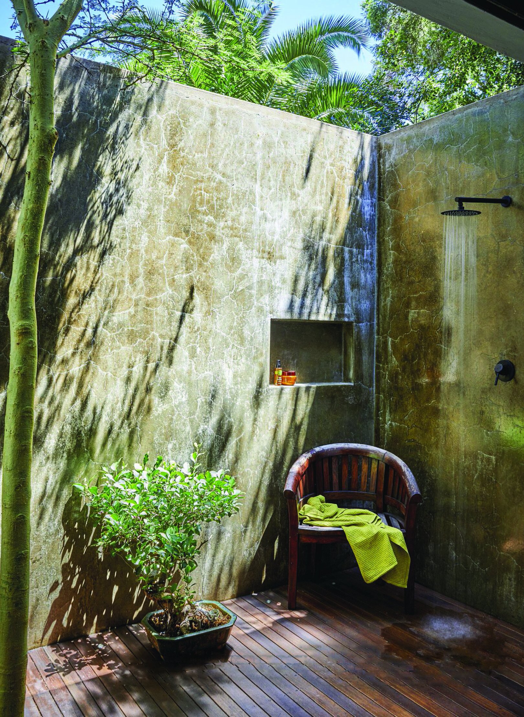
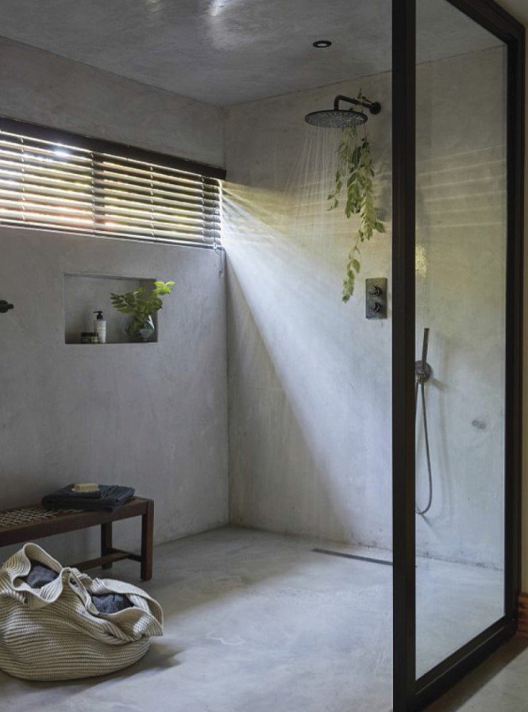
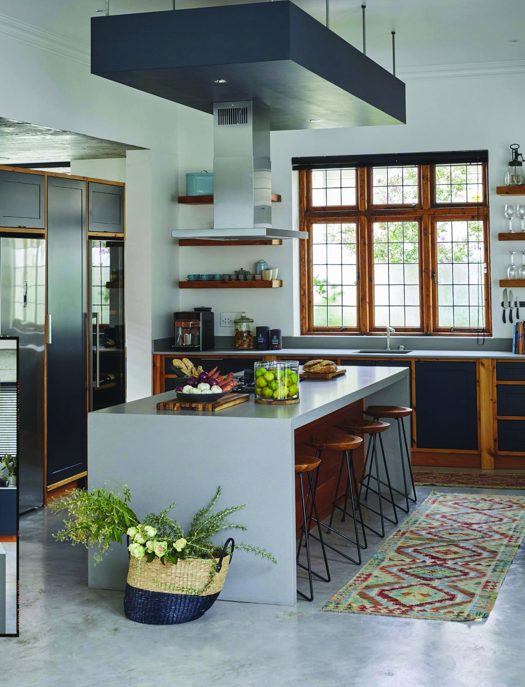
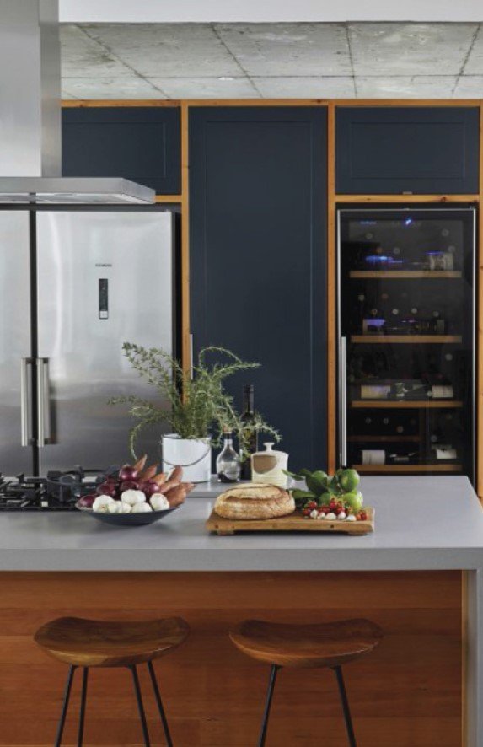
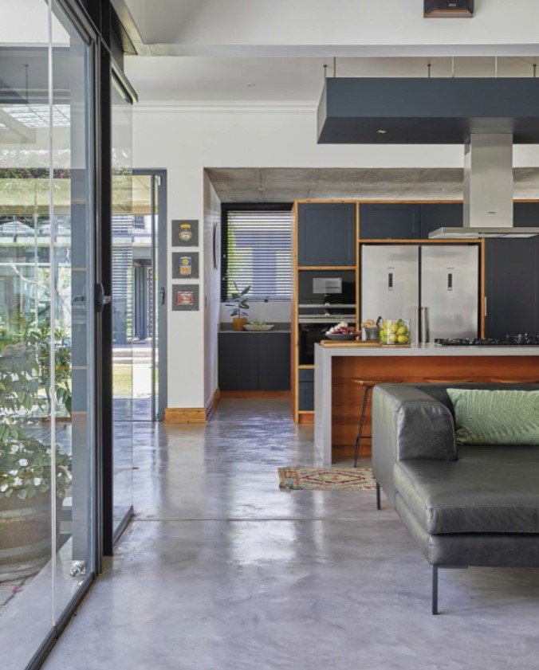
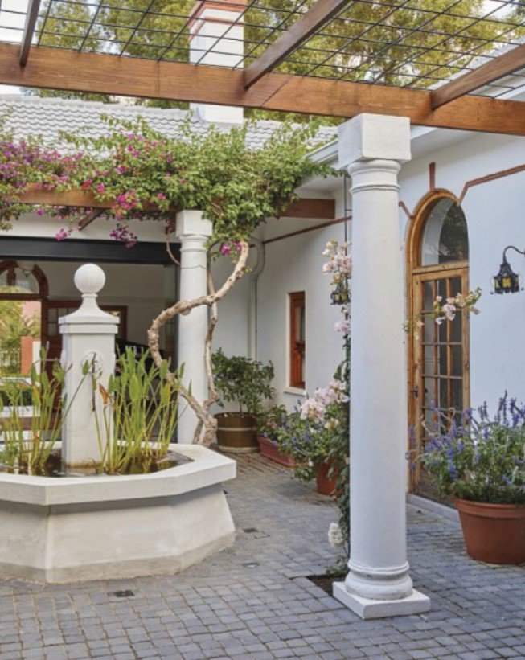
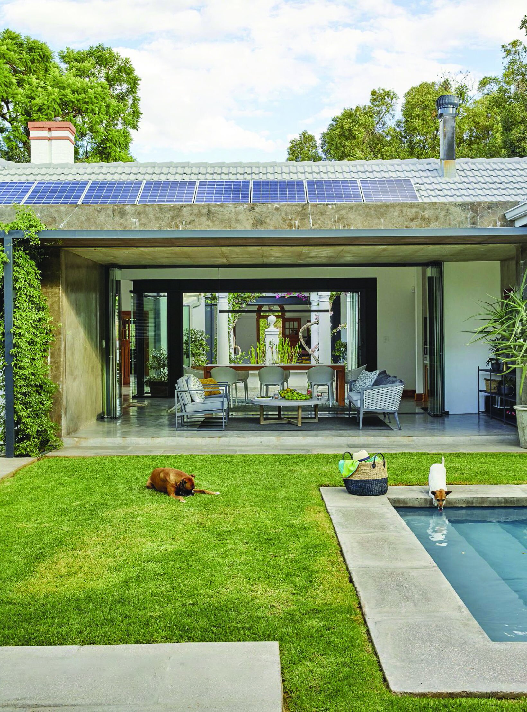
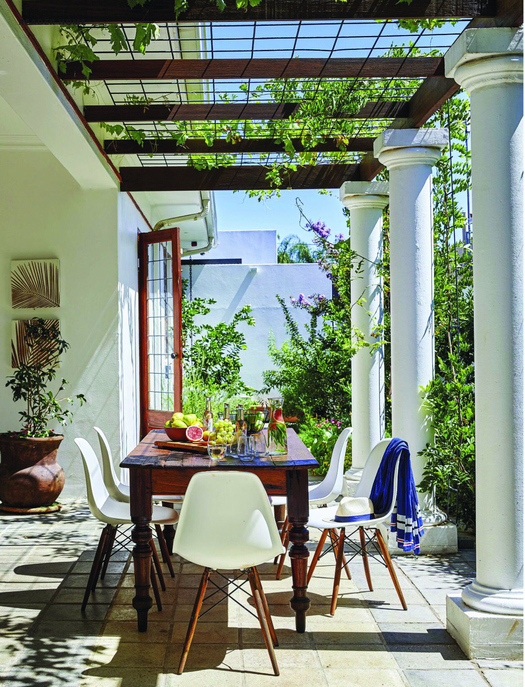
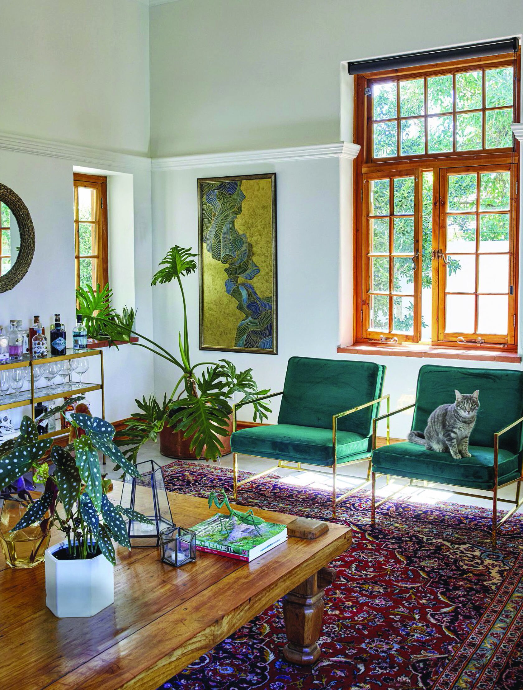
House Potgieter
The house is situated in Modderfontein, a small town that lies in vicinity of the Northern Cape. The site is placed on a south slope that is gently descending towards a fairway, one of the characteristic features of the regional landscape.
The main idea behind the project, was to create a contemporary interpretation of a traditional single family house. In an attempt to achieve this, we have simplified the local building form, through a search for clear building edges. The façade materials were restricted to sandstone and accompanied by glass. The retaining wall in the front, was made from raw reinforced concrete.
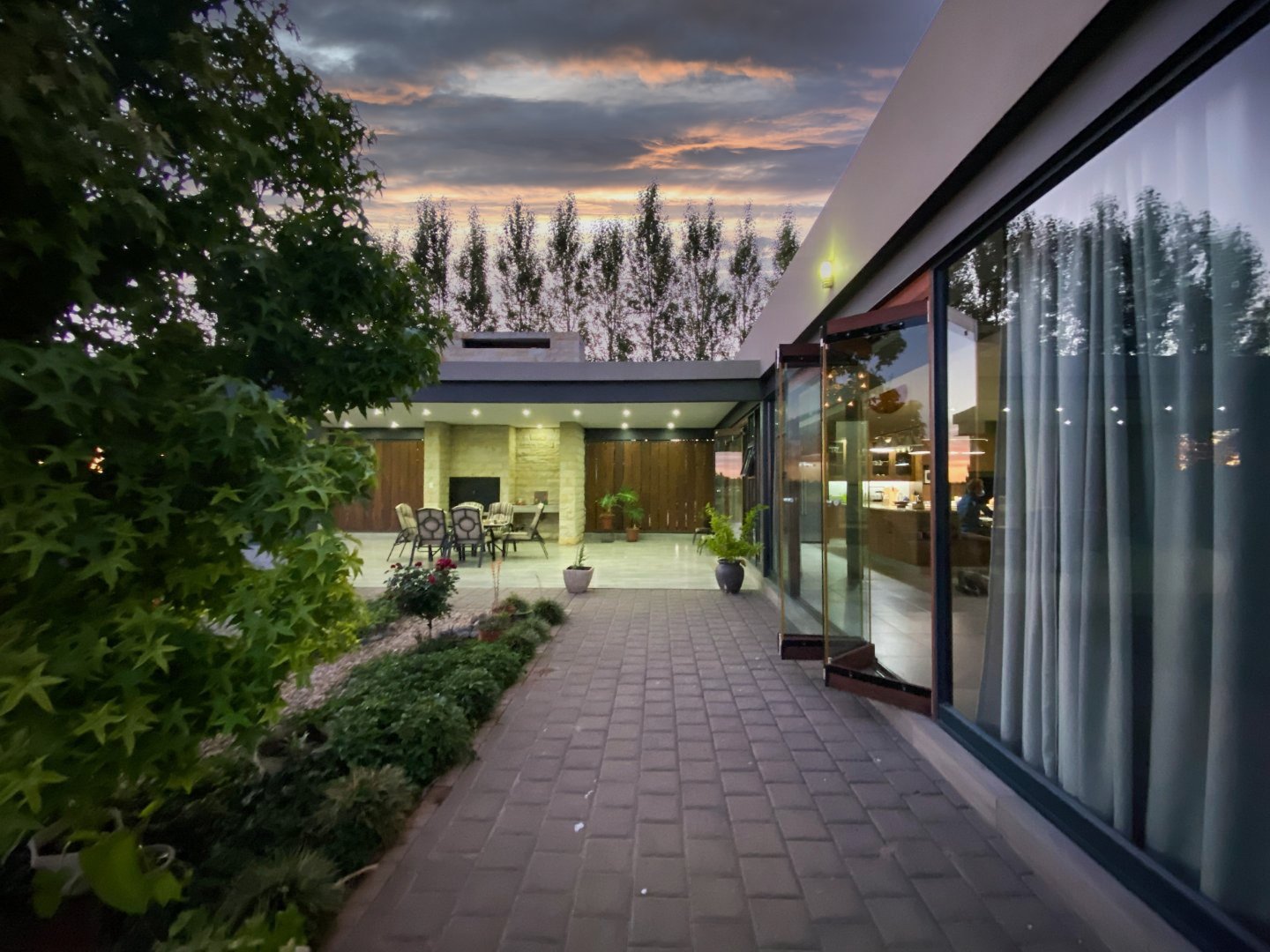
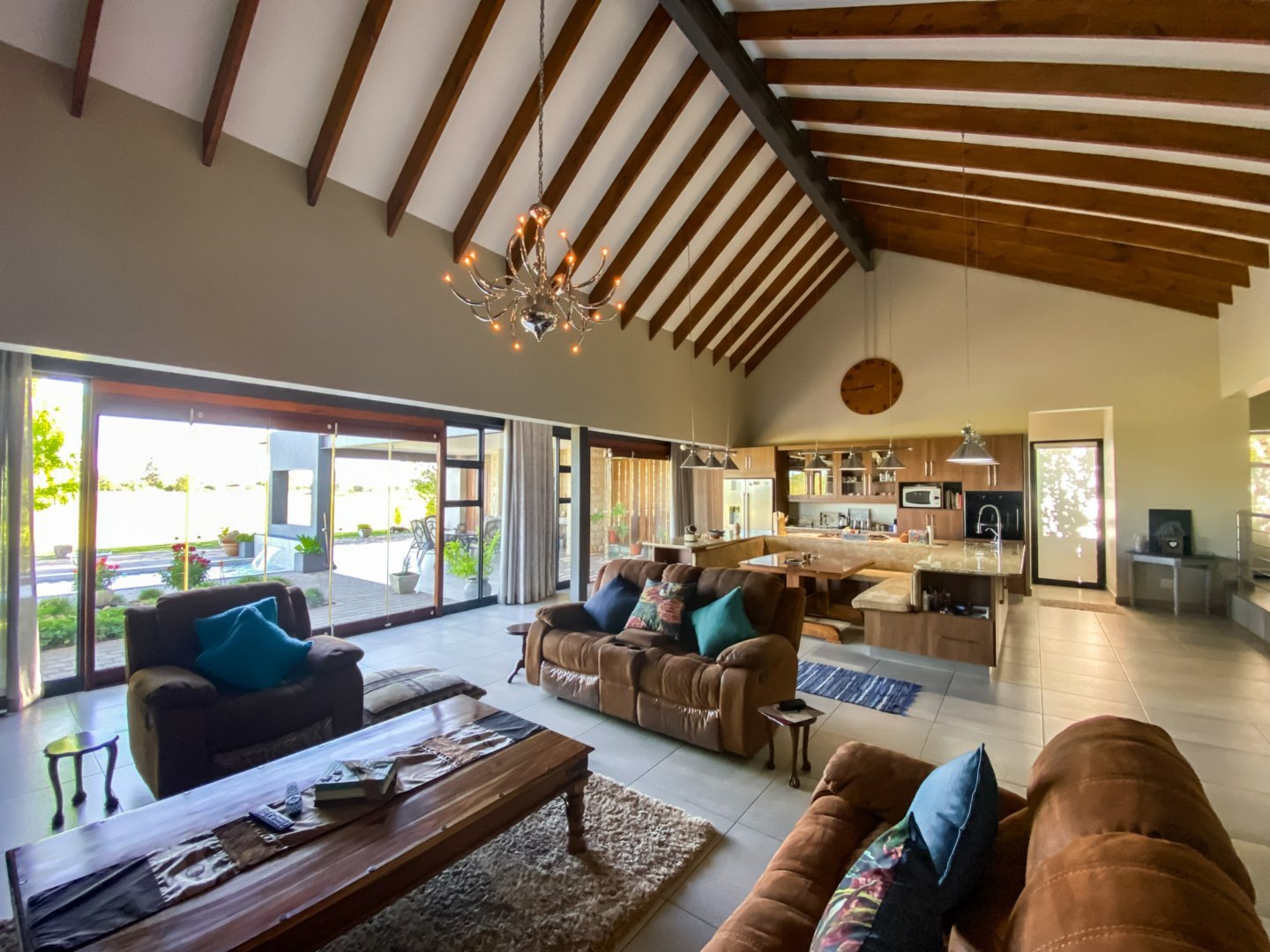
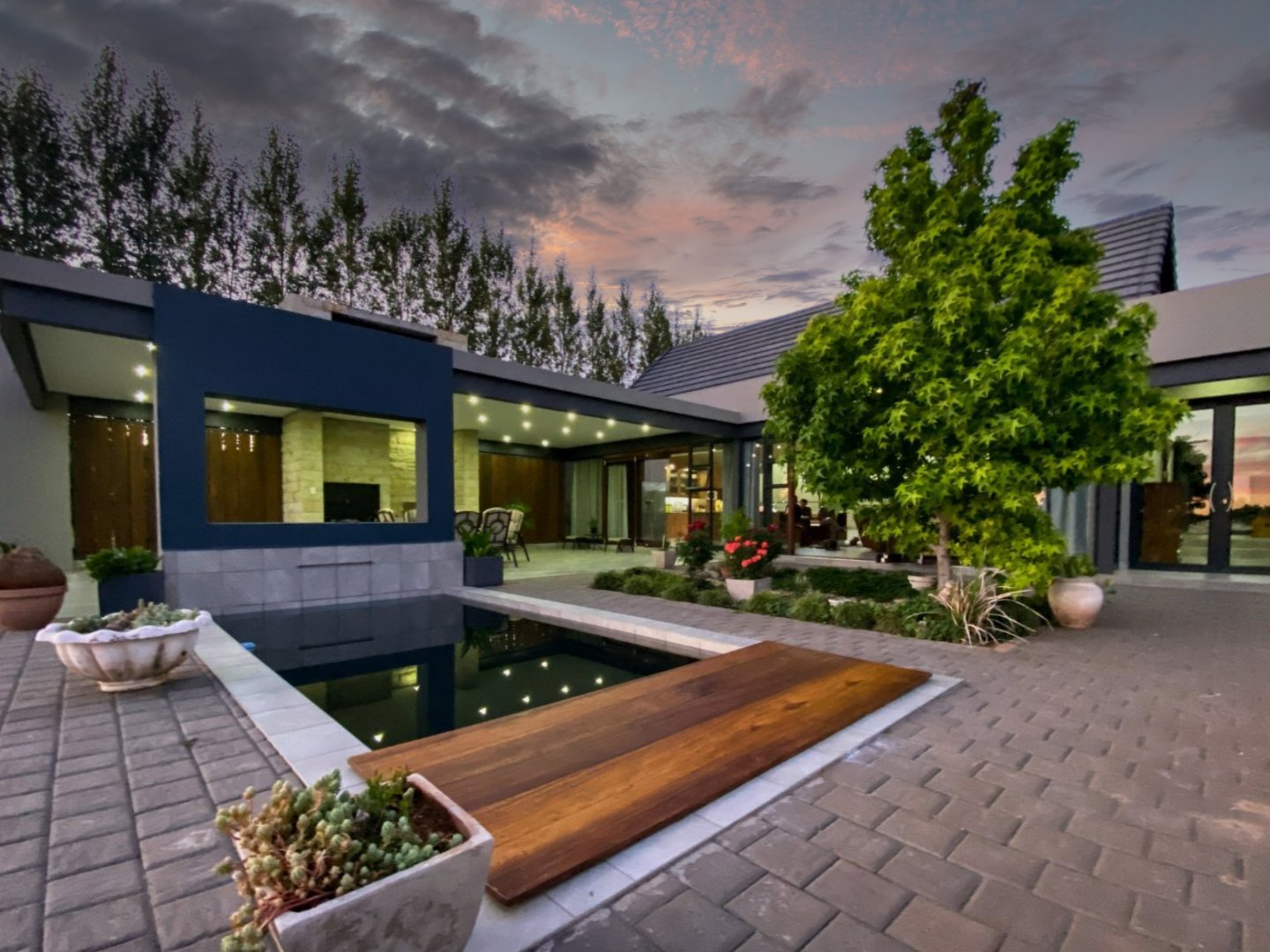
House Loots
House Loots is akin to stepping back in time. Indeed, the house is a delicately balanced moment between old-fashioned simplicity and the conveniences of contemporary life.
Located within a Golf estate, the project brief was to design an energy efficient, low maintenance single dwelling on a large, north-facing site for a retired couple, their visiting children, and grandchildren. The clients wanted a home that would sit well within its local and historical context, provide a comfortable and easy home year round, and also adapt to accommodate large family gatherings scattered throughout the year.
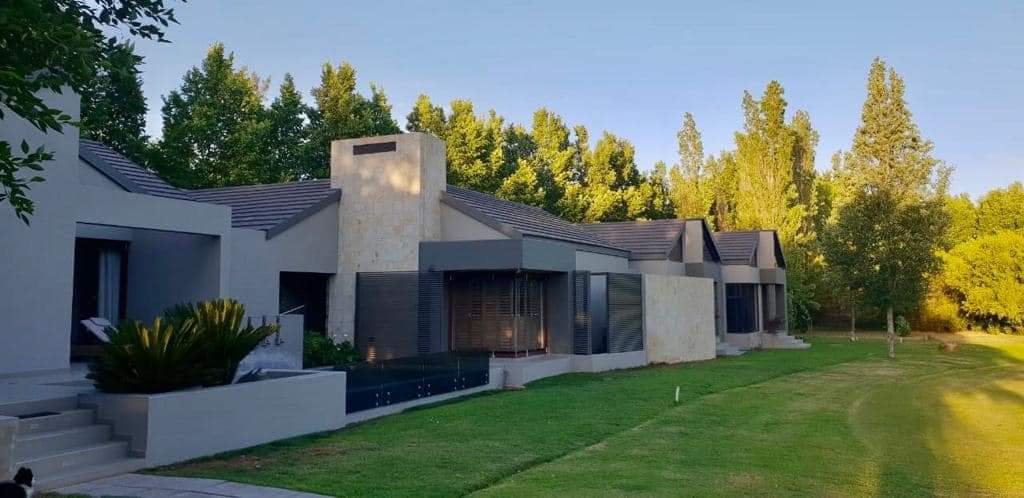
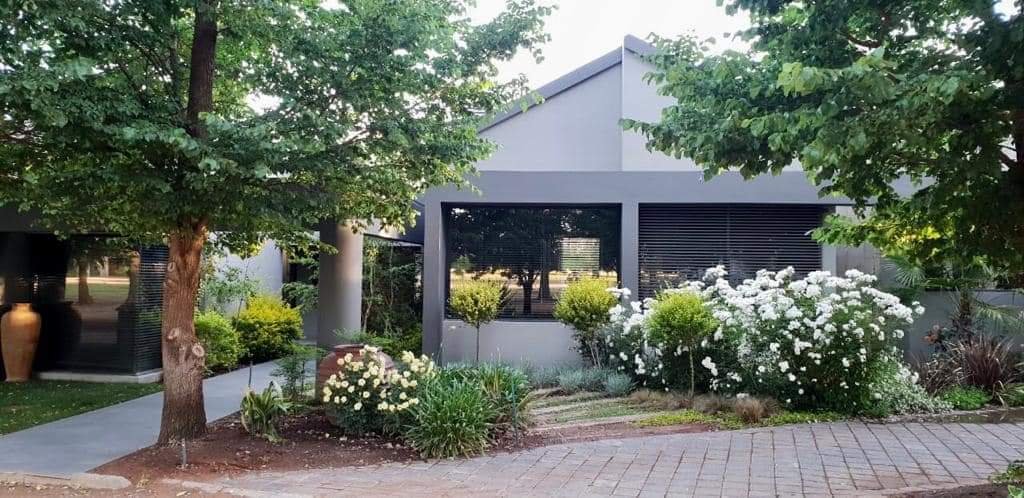
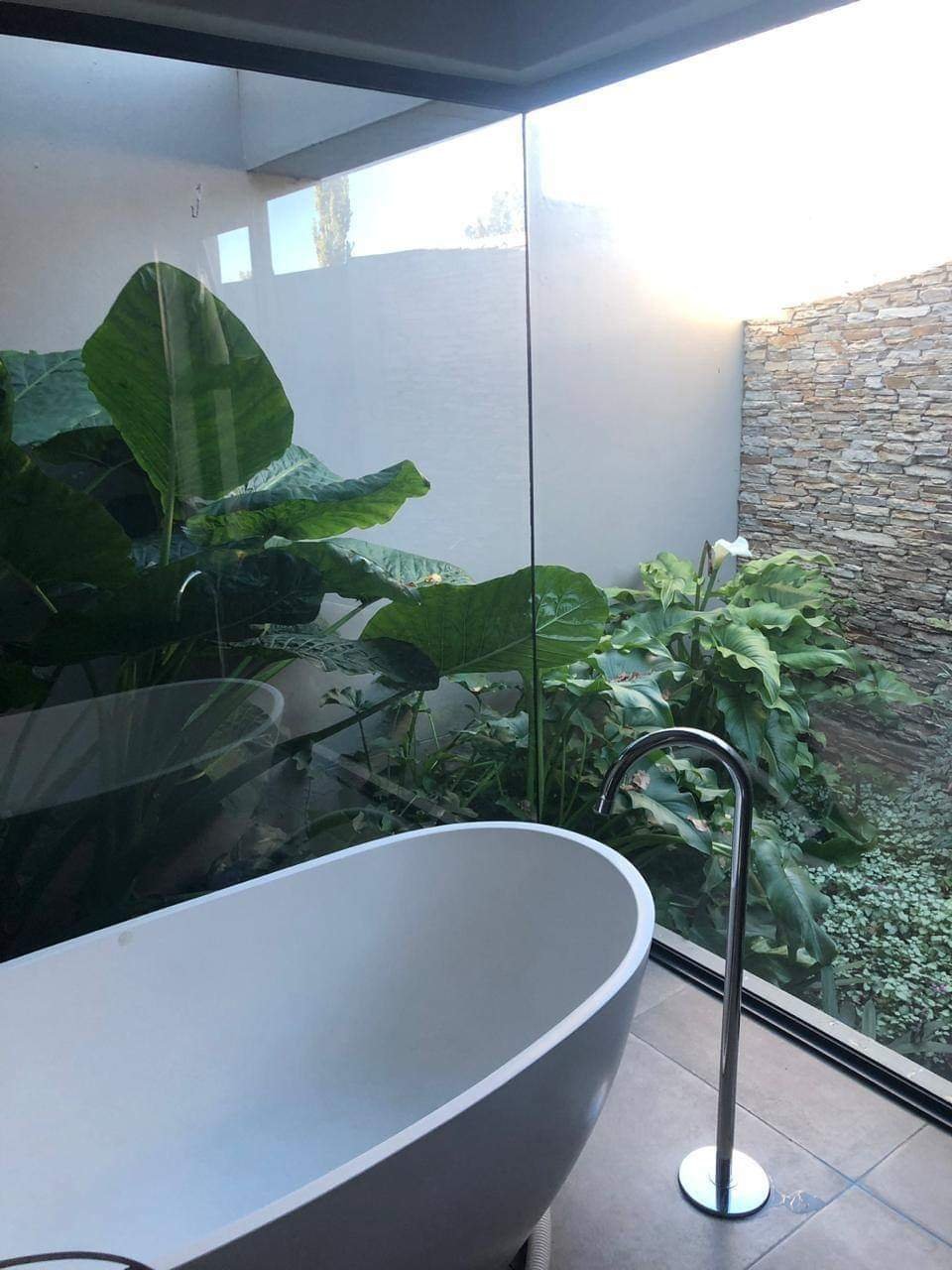
House Jordaan
This home is for a large beautiful family with its own unique history. It is located at Magersfontein Golf Estate and bordered on one side by a luscious green fairway. We made sure they were always noticeable through wide windows.
This house consists of three volumes, each of which have a perfectly centred gable, personalized, as if responsive to the countryside. Just like each of the family members.
Its function is directly reflected and readily architecturally readable in the form of a building. The largest space is provided for the living, dining, and kitchen areas. The smallest - for the entrance and the two-story volume is dedicated to bedrooms.
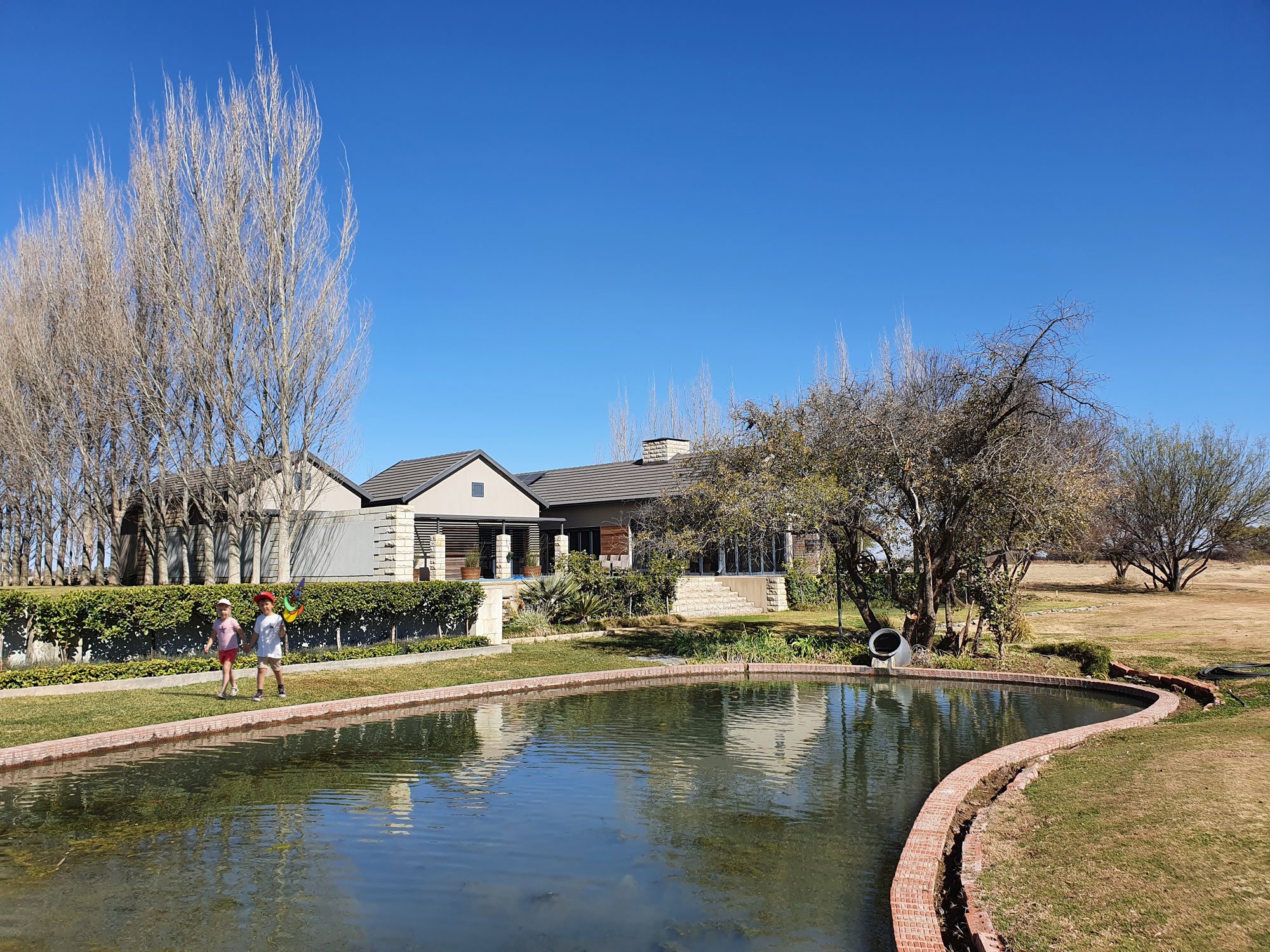
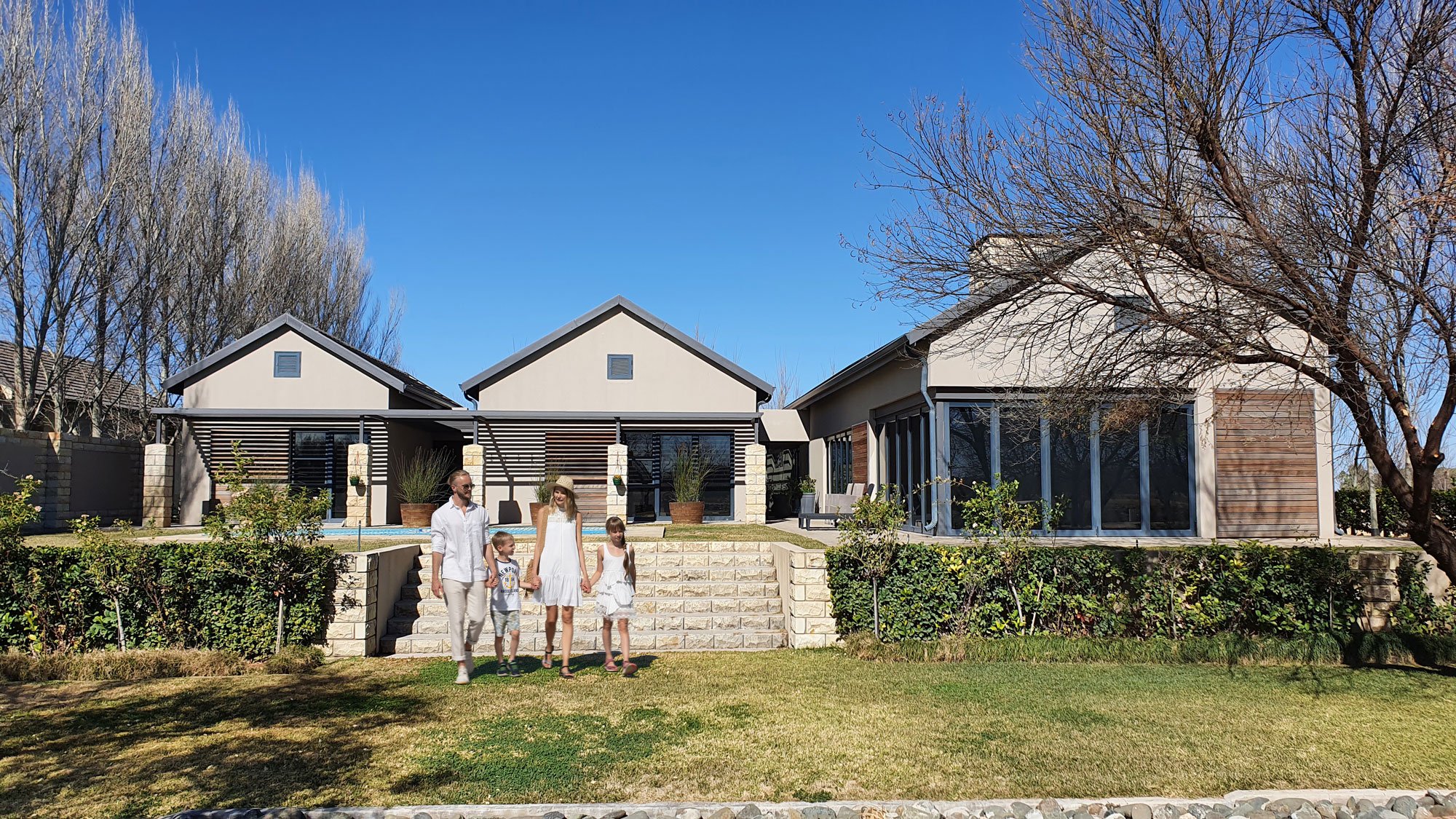
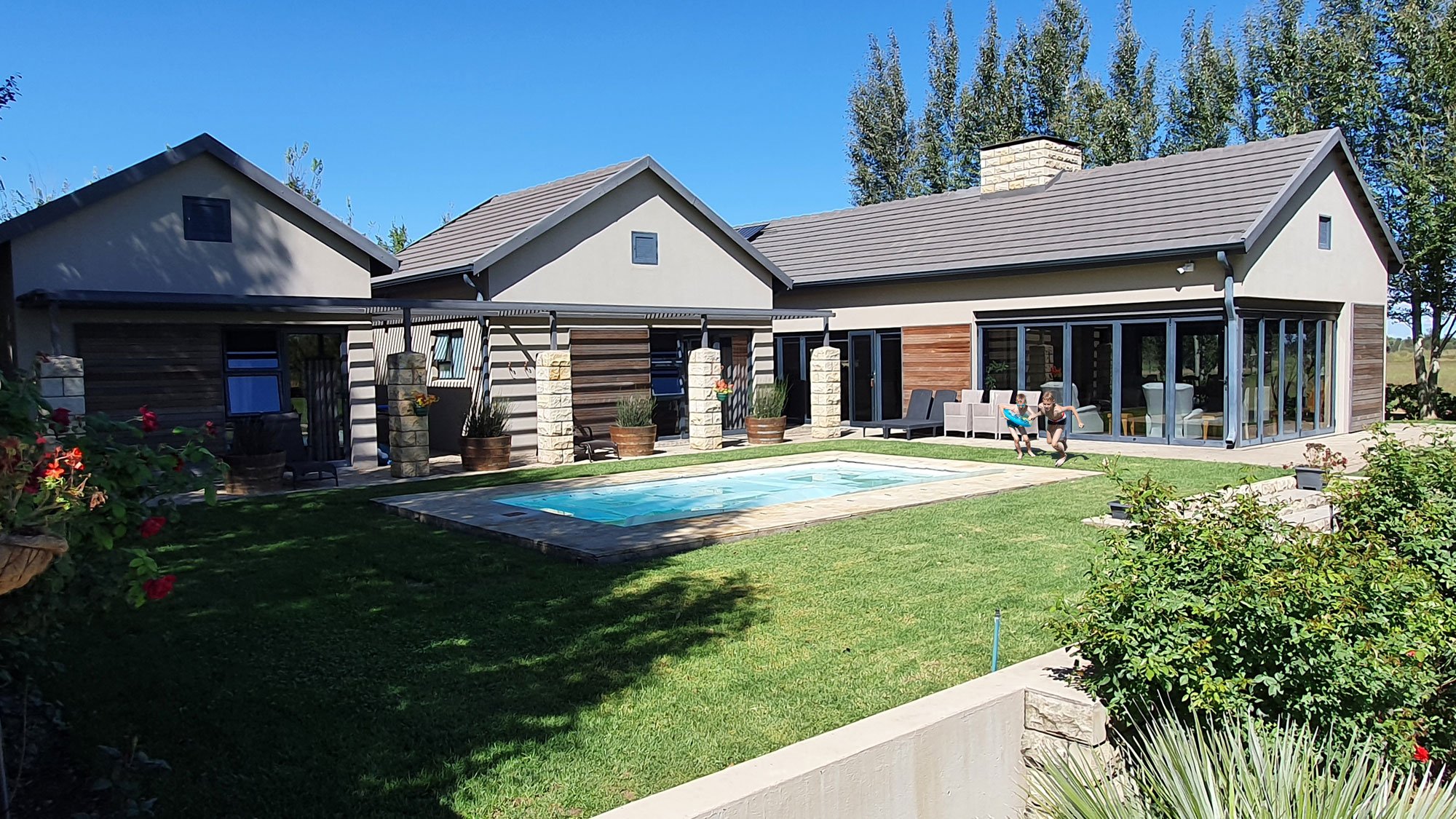
Carrington Loft
With spaces for both social activities and privacy, making the most of an exceptional location. That was the vision for this summer house in the upmarket suburbia, which combines interior simplicity with Scandinavian cottage traditions. The house is surrounded by the lush landscape design by famous landscape botanist Keith Kirsten. In order to maximize these qualities, we let the site lead the way when creating the design: With its elongated shape, window setting and the location of the main bedroom and the patios, the design maximizes the outlook on the water and the beautiful greenery.
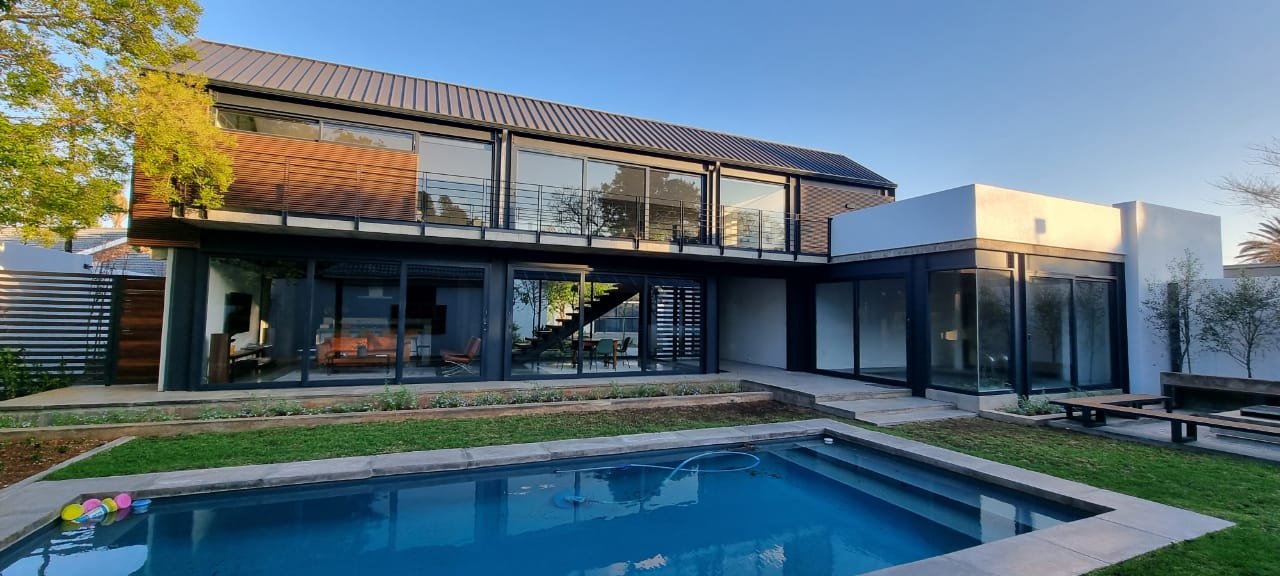
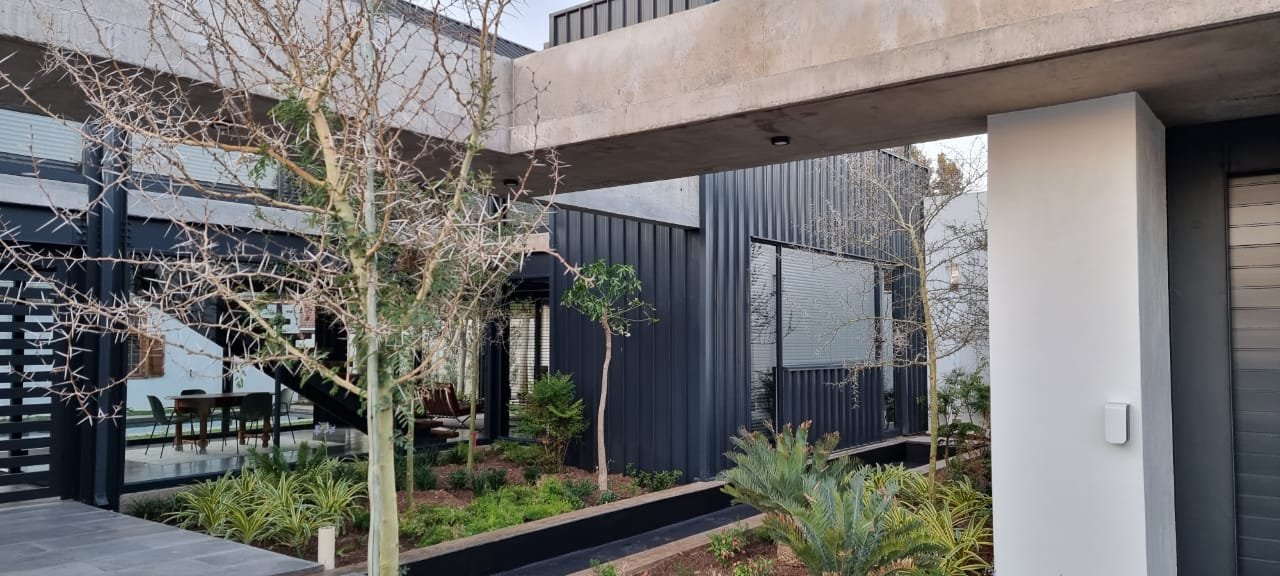
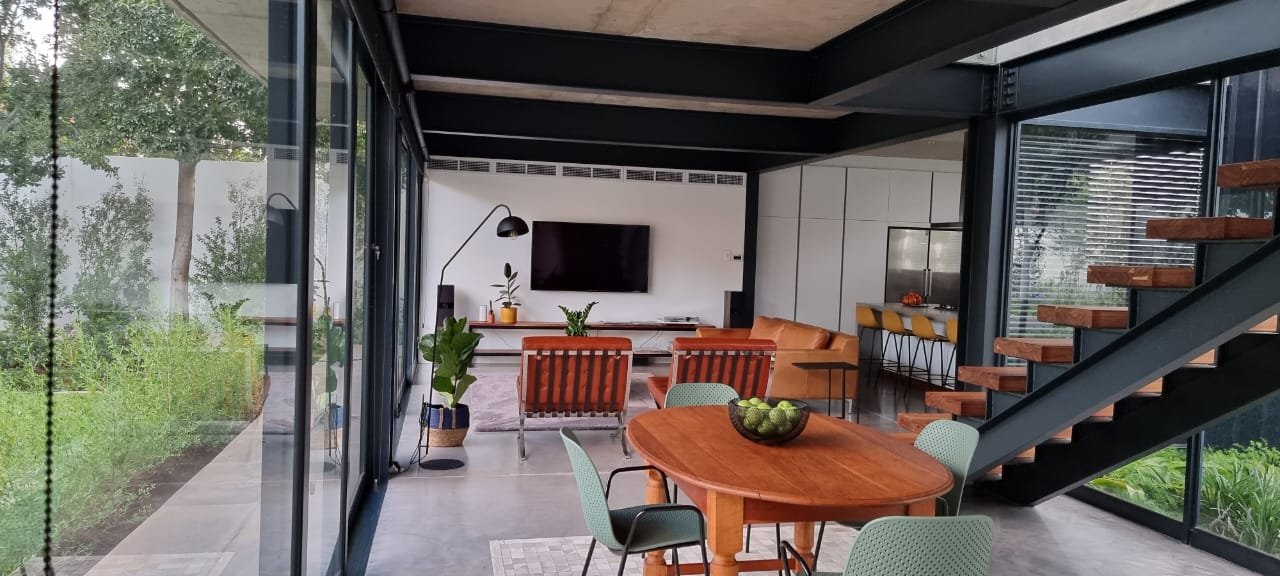
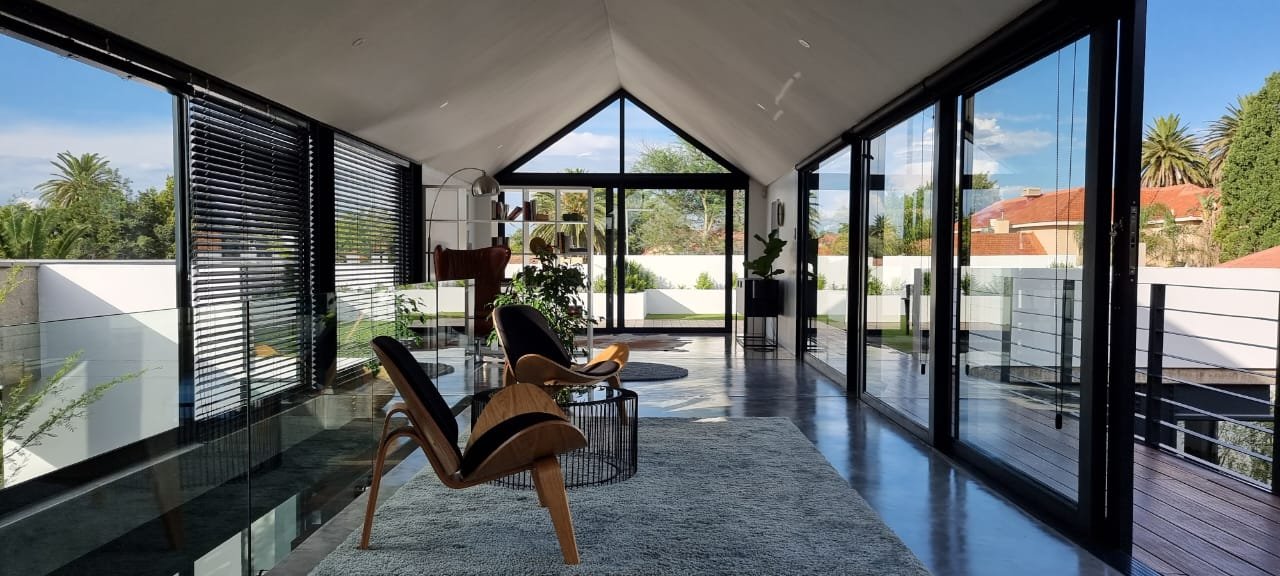
House Brider
With a bold mask to the suburban street, this house leaves all the pleasure for the people who reside within its walls. Located on an elevated site in the tranquil Woodlands estate in Bloemfontein , the house is a place to privately and comfortably indulge in the extensive amenities offered by estate living. With a simple, gable pitched roof and carefully placed brick feature walls, the dynamic design directs the observer’s view towards the exposed trusses, allowing the homeowners to enjoy their space without the sense of being overlooked. Board form concrete columns contrasts with the timber, and both materials spill into the interiors, providing a visual consistency inside and out. The living space is stretched along a courtyards that are sheltered, private, and flow seamlessly from the interiors, with the body of the house providing both a windbreak and a visual barrier. In the western wing, we located the guest bedroom, the main bedroom and an additional two bedrooms all en-suite. It was a challenging site to work with, but we knew the view would be paramount to the design.
Somerton Estate
This estate home designed to be “net-zero” lies in a upmarket estate in Free State, Bloemfontein. Situated in a master-planned resort community, the house blends sustainable modern architecture with classic architectural materials.
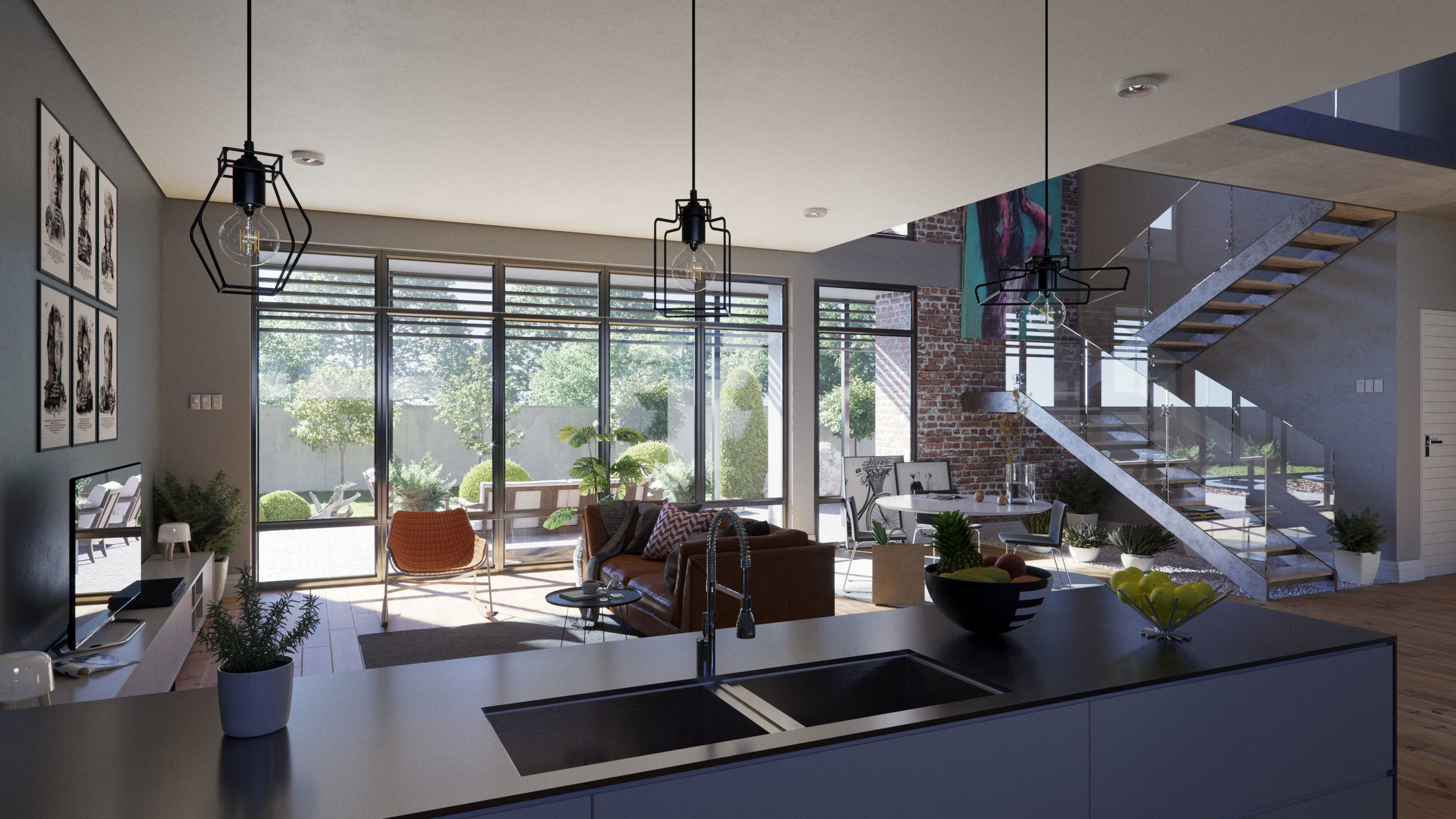
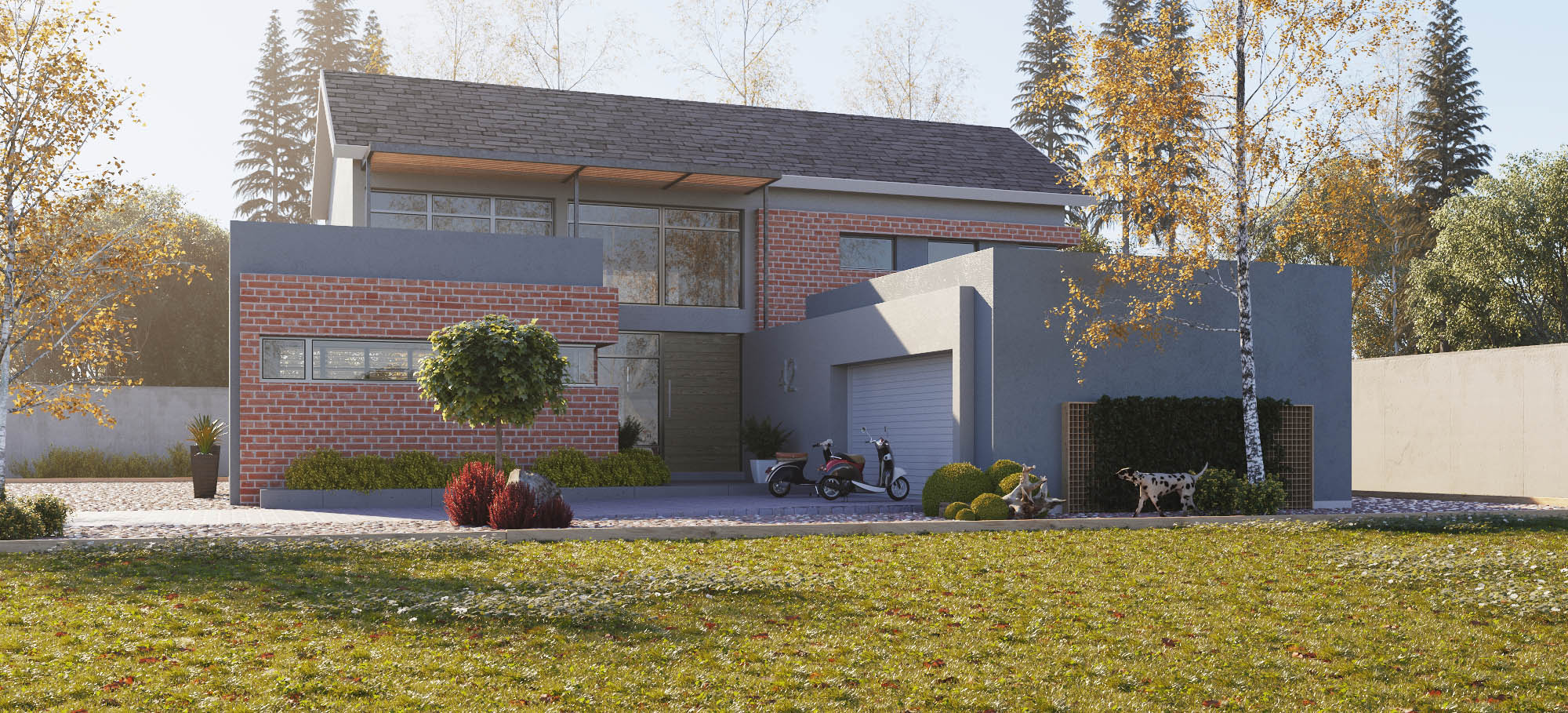
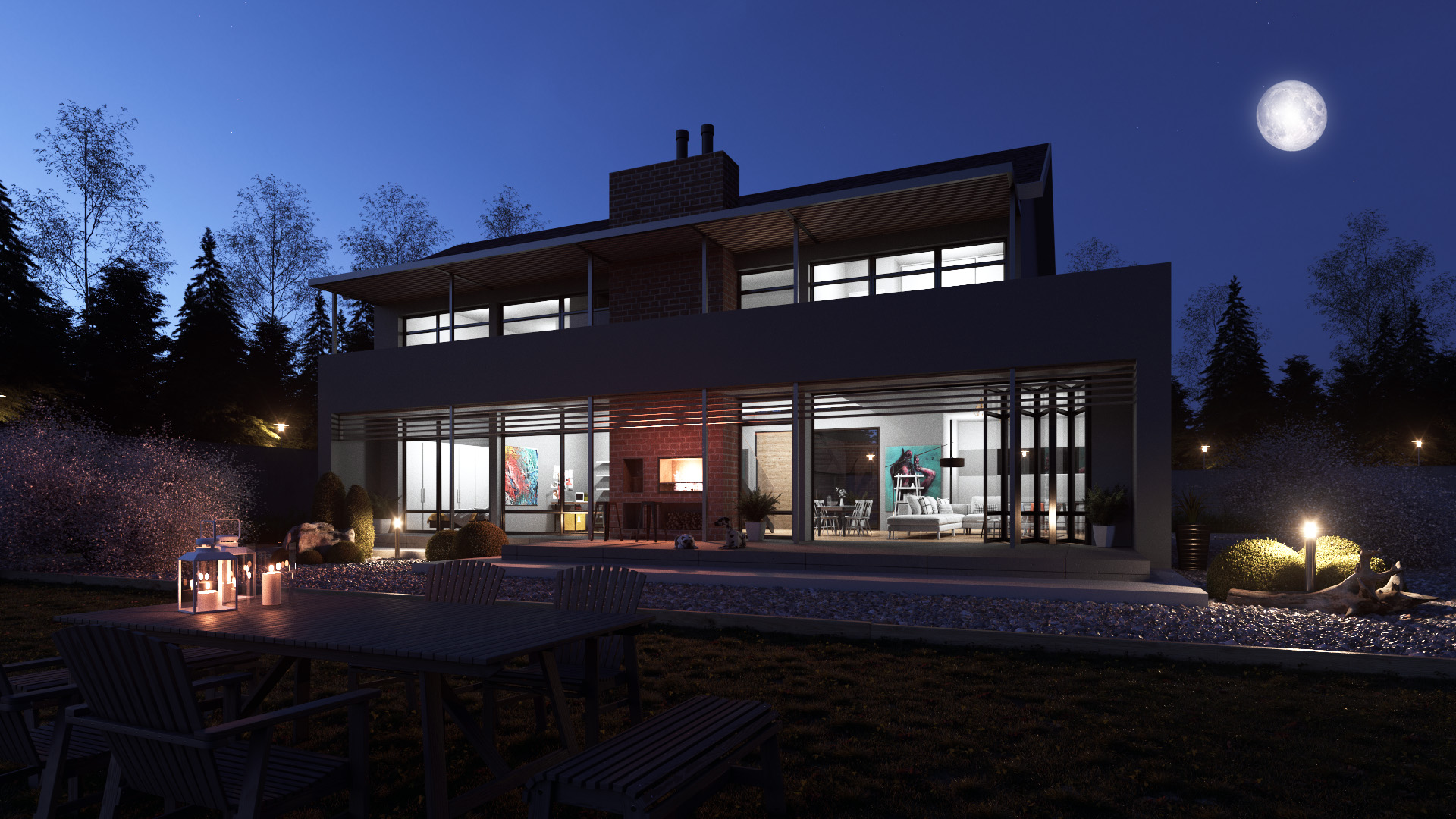
House Langeveldt
Backed by an eloquent golf estate, House Langeveldt is a modern compound fitting of the surrounding grass landscape. A steel and sandstone entry is guarded by a Chinese maple tree. The gabled silhouette is continued throughout the home's network of interlocking volumes. Low stone partitions are placed around the interior's open living spaces, creating a sense of division among the towering vaulted ceilings. The centerpiece of the gathering room is a solid concrete wall unit. Sitting on a honed sandstone hearth, panels of steel extend to the ceiling to shape the massive showpiece. Sliding doors open up to the golf course, turning the room into an open-air pavilion that seamlessly transitions to a side courtyard. The outdoor space is a prime spot for taking in the scenery, offering views of both the estate and surrounding areas
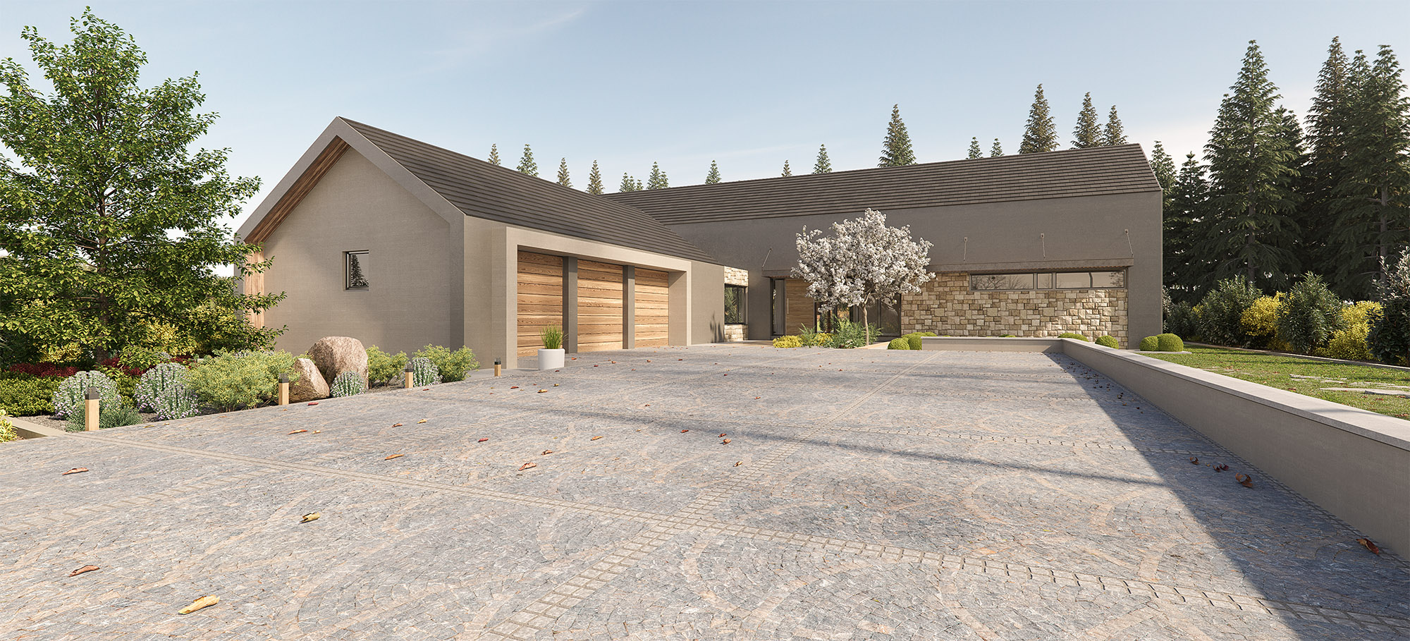
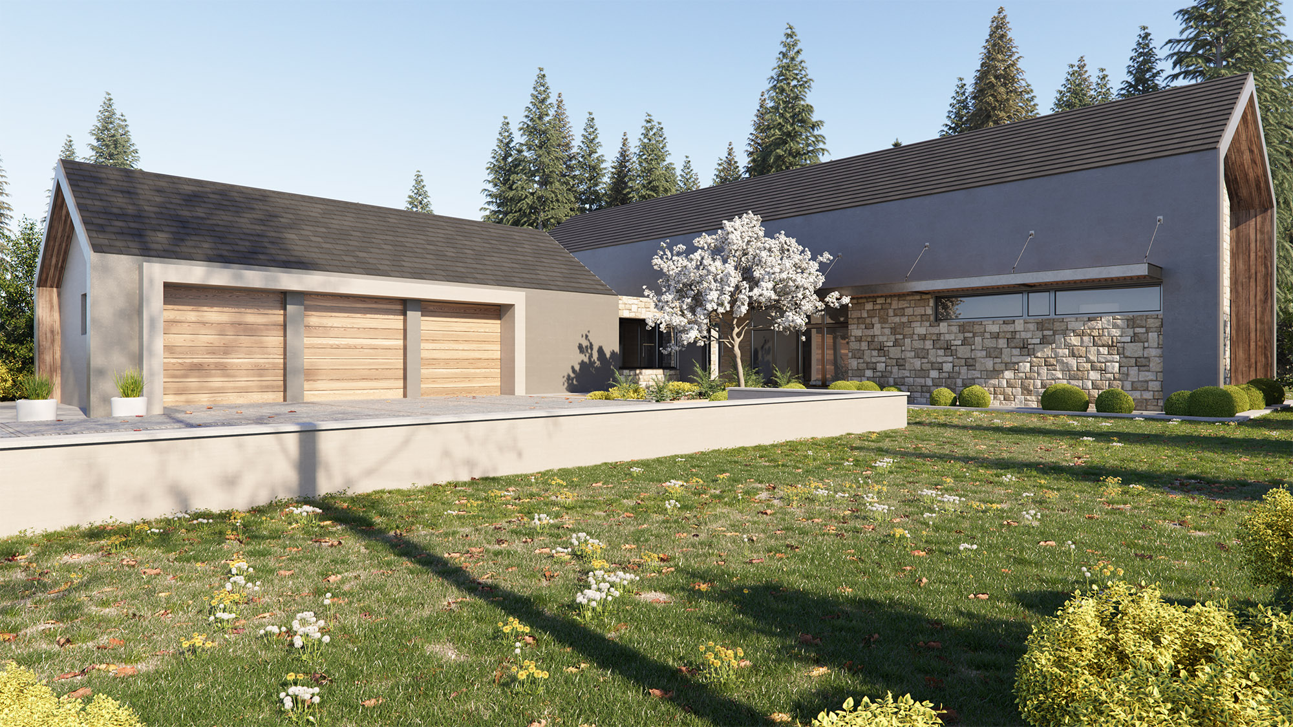
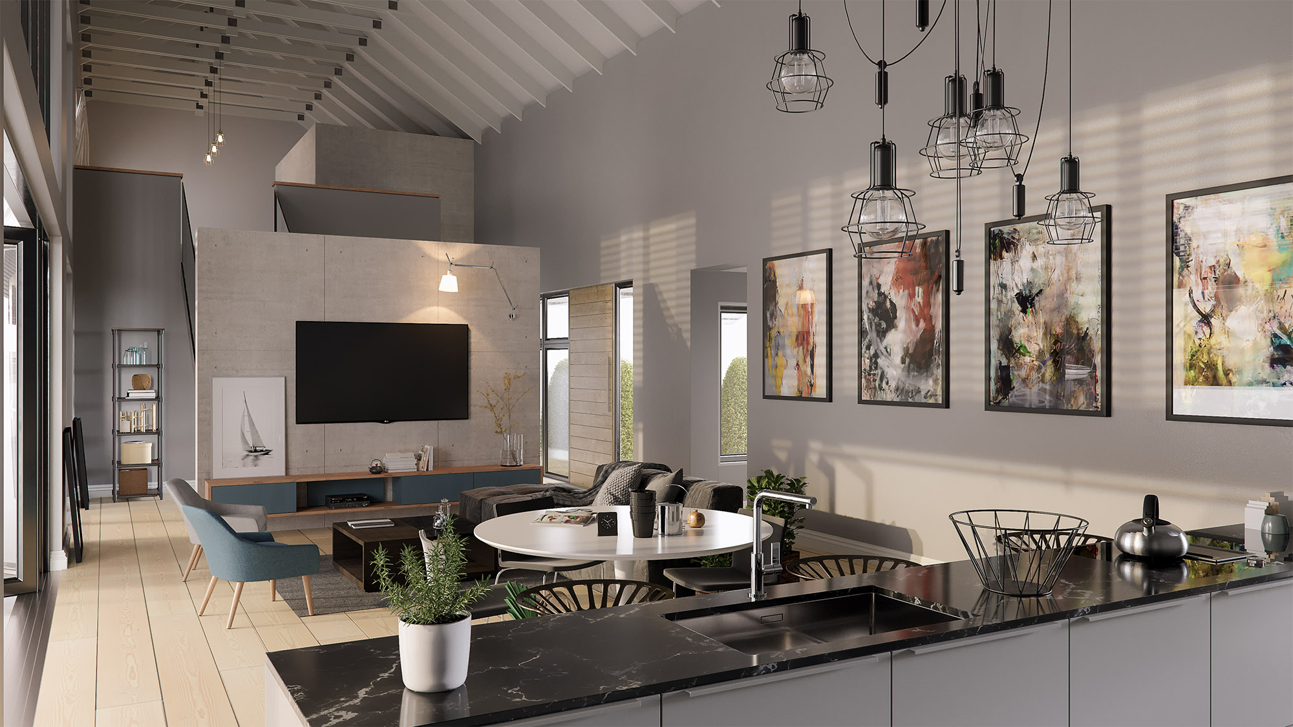
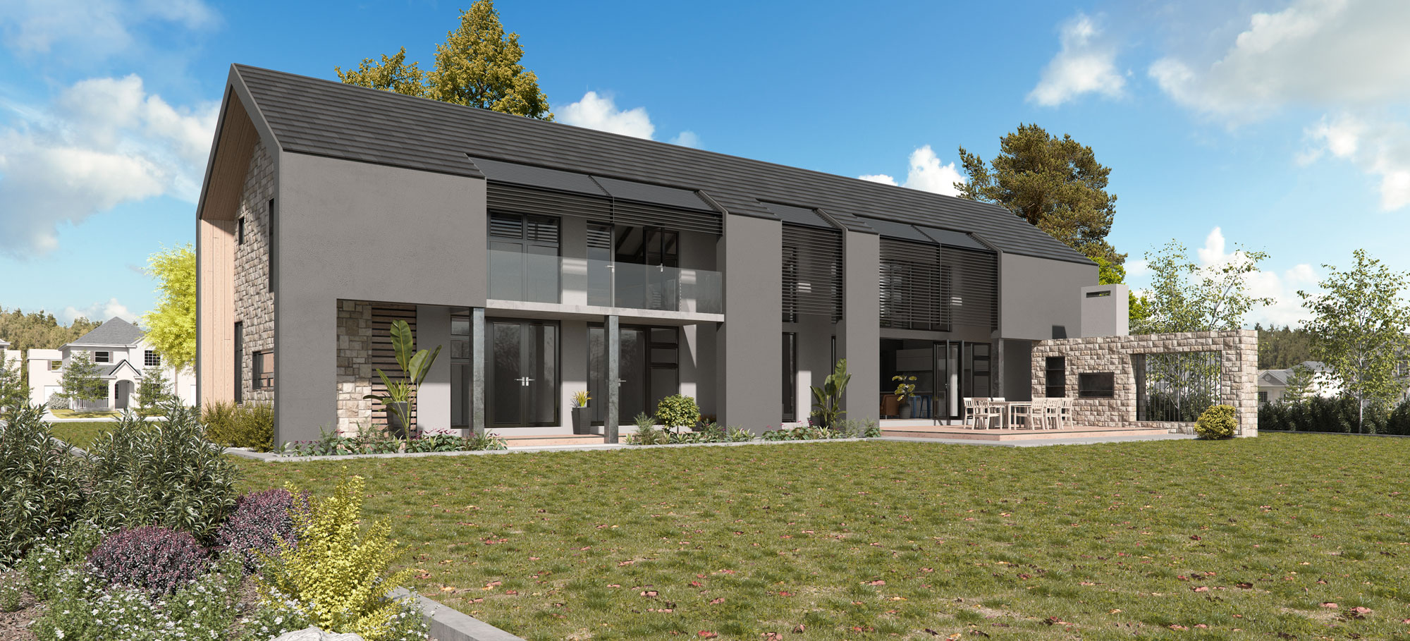
House Danasile
This proposed new dwelling is located within an security golf estate in the Northern Cape. Its tranquil setting offers an unique approach on the traditional Tuscan approach. The bedrooms are fitted with walls of glass overlooking the estate. Step out on the private balcony and you just might catch a glimpse of the numerous wildlife in the surrounding areas.
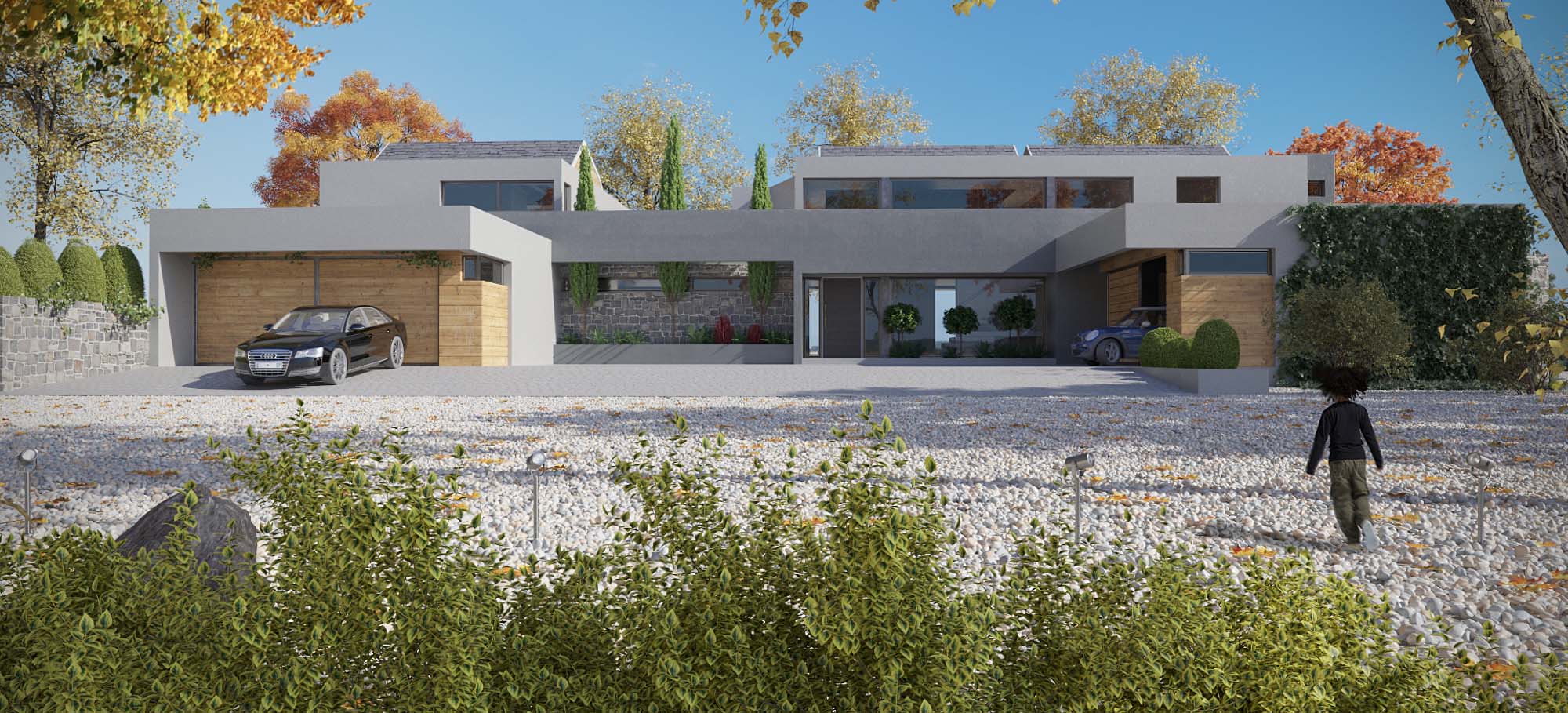
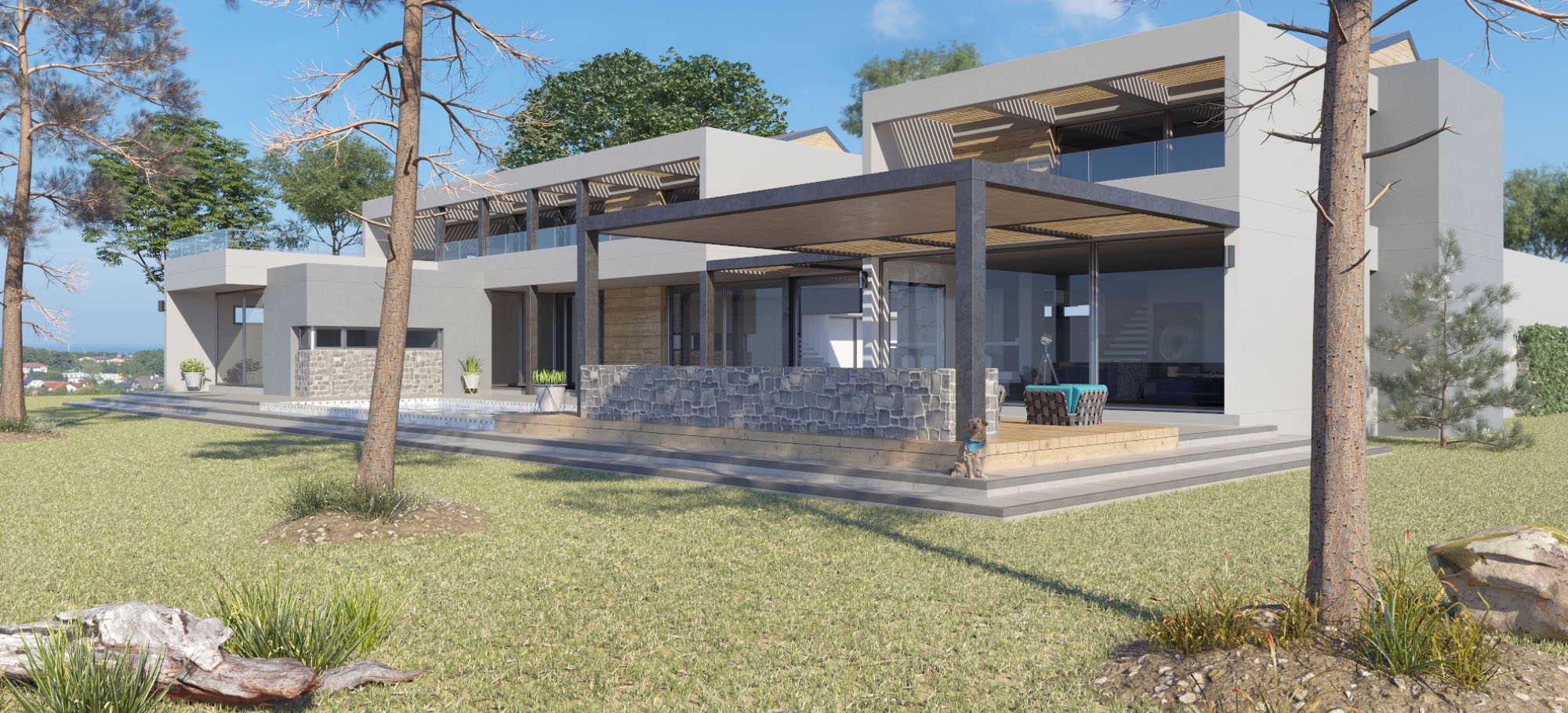
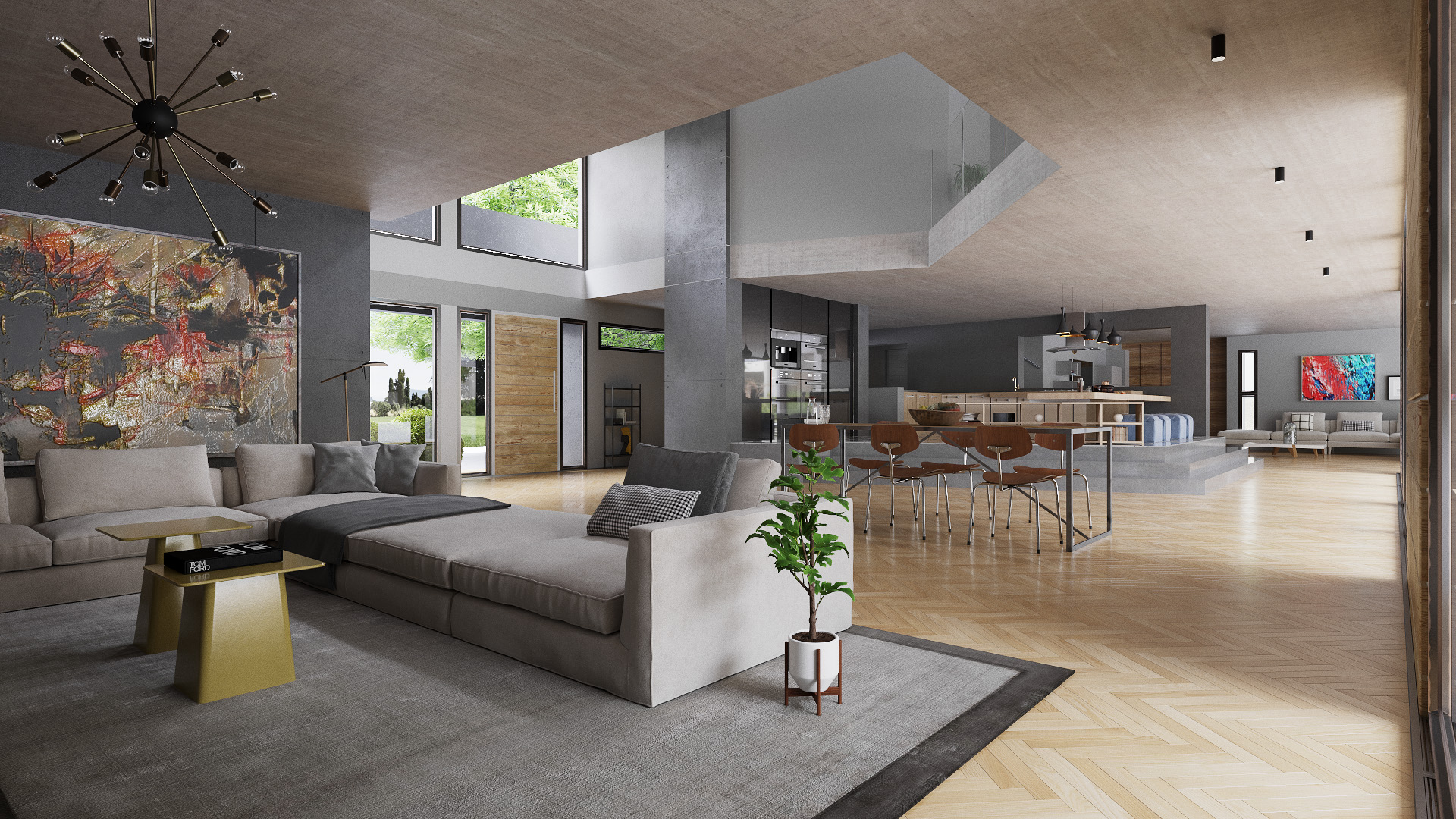
House Zweli
Built in the countryside outside of Kimberley, Northern Cape, House Zweli is a generational family retreat. The property is surrounded by a rustic landscape of fynbos and thorn trees. Although the home is very modern in design, a neutral material palette is meant to blend its unconventional form into the environment. Internally, concrete walls are met with metal trusses. The open, double-height space is afforded views of the local scenery through a wall of glazing. These glass panels fold open to create a seamless connection with the outdoors. While there is a bedroom below for grandparents, a staircase leads to an upper-level master. The cantilevered room is capped by a wall of windows, drawing inhabitants out to a balcony.
House Mario
Clad in a mixture of wood and concrete, house Mario is a tribute to its natural setting. The home is situated in a modern new development complimenting its contemporary modernistic approach. A pair of timber boxes is perched above the landscape on a sandstone ground floor. The upper level extends out past the living area and cantilevers over a stone retaining wall. This design allows the structure to float above the terrain for minimal disruption while also creating a series of sheltered terraces overlooking the the busy suburbia below.
House Hancke
Formed by three intersecting gabled structures, House Hancke is inspired by the barns found throughout its South African origin. Brick chimneys and zinc cladding further enhance the exterior Karoo aesthetic. Internally, the home is divided between two wings joined by the main living area. Rustic materials are used in a modern way to form an overall contemporary interior. Inset into a series of perfect skimmed cables, a wall of windows afford views of the surrounding areas. When open, the glazing leads to an outdoor terrace overlooking an eloquent pool and entertainment area.




